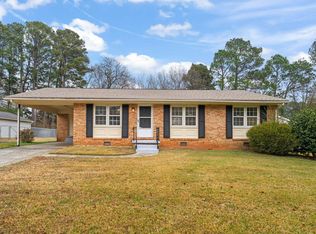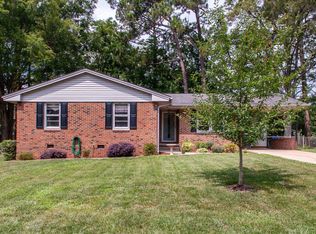Sold for $380,000 on 09/03/25
$380,000
3713 Arrowwood Dr, Raleigh, NC 27604
3beds
2,023sqft
Single Family Residence, Residential
Built in 1968
0.31 Acres Lot
$381,200 Zestimate®
$188/sqft
$2,076 Estimated rent
Home value
$381,200
$362,000 - $400,000
$2,076/mo
Zestimate® history
Loading...
Owner options
Explore your selling options
What's special
Move-In Ready Beauty with Major Upgrades and No HOA! Welcome to Brentwood Estates, where this stunningly updated home offers the perfect blend of style, comfort, and convenience. A bright, open floor plan featuring beautiful LVP flooring and brand-new plush carpet. (Bonus: Sellers shared there are hardwoods under the upper-level carpet!) The kitchen is a chef's dream with newer white shaker cabinets, sleek quartz countertops, a modern tile backsplash, and stainless steel appliances - all updated in 2022. Enjoy luxurious bathrooms with custom tile floors and surrounds, plus a spacious primary bedroom complete with an ensuite bath for your private retreat. The large lower level is ideal for a home office, gym, or flex space to fit your lifestyle. Major updates include a new roof and windows (2022), water heater (2025), crawlspace encapsulation, and gutter guards, giving you peace of mind for years to come. Step outside to a fully fenced backyard, perfect for relaxing evenings or weekend gatherings. Fresh interior and exterior paint (2022) add to this home's modern feel. Prime location just minutes from North Hills, Downtown Raleigh, and I-440 - with no HOA restrictions holding you back. Extras included: Refrigerator, washer, and dryer convey - just move in and enjoy! Special offer: This home qualifies for up to $5,000 in closing costs when using PNC for lending (contact Cameron Snyder for details). Don't miss this opportunity to own a beautifully updated, move-in ready home in an unbeatable Raleigh location. Schedule your private showing today!
Zillow last checked: 8 hours ago
Listing updated: October 28, 2025 at 01:13am
Listed by:
Sue Kerata 919-454-9098,
Century 21 Triangle Group
Bought with:
Jennifer Johnson, 211961
TownSide Properties
Source: Doorify MLS,MLS#: 10111153
Facts & features
Interior
Bedrooms & bathrooms
- Bedrooms: 3
- Bathrooms: 2
- Full bathrooms: 2
Heating
- Central, Electric
Cooling
- Ceiling Fan(s), Central Air, Dual, Electric
Appliances
- Included: Built-In Electric Oven, Built-In Electric Range, Built-In Range, Dishwasher, Disposal, Dryer, Electric Cooktop, ENERGY STAR Qualified Appliances, Exhaust Fan, Free-Standing Refrigerator, Ice Maker, Microwave, Refrigerator, Self Cleaning Oven, Stainless Steel Appliance(s), Warming Drawer, Washer/Dryer
- Laundry: Lower Level
Features
- Bathtub/Shower Combination, Ceiling Fan(s), Chandelier, Eat-in Kitchen, High Speed Internet, Quartz Counters, Shower Only, Smooth Ceilings, Track Lighting
- Flooring: Carpet, Laminate, Tile
- Doors: Storm Door(s)
- Windows: Blinds, Double Pane Windows, Drapes, ENERGY STAR Qualified Windows, Screens, Shutters
- Has fireplace: Yes
- Fireplace features: Family Room, Gas, Masonry
Interior area
- Total structure area: 2,023
- Total interior livable area: 2,023 sqft
- Finished area above ground: 2,023
- Finished area below ground: 0
Property
Parking
- Total spaces: 3
- Parking features: Concrete, Driveway, No Garage, On Street
- Uncovered spaces: 3
Features
- Levels: Multi/Split
- Stories: 2
- Patio & porch: Front Porch
- Exterior features: Fenced Yard, Private Yard, Rain Gutters, Storage
- Spa features: None
- Fencing: Chain Link, Fenced
- Has view: Yes
- View description: Neighborhood
Lot
- Size: 0.31 Acres
- Features: Back Yard, Front Yard, Level
Details
- Additional structures: Shed(s)
- Parcel number: 1725085487
- Special conditions: Standard
Construction
Type & style
- Home type: SingleFamily
- Architectural style: Transitional
- Property subtype: Single Family Residence, Residential
Materials
- Aluminum Siding, Brick
- Foundation: Brick/Mortar, Slab
- Roof: Shingle
Condition
- New construction: No
- Year built: 1968
Utilities & green energy
- Sewer: Private Sewer
- Water: Public
- Utilities for property: Cable Available, Electricity Connected, Natural Gas Available, Sewer Connected, Water Connected
Community & neighborhood
Community
- Community features: Park, Playground
Location
- Region: Raleigh
- Subdivision: Brentwood Estates
Other
Other facts
- Road surface type: Asphalt
Price history
| Date | Event | Price |
|---|---|---|
| 9/3/2025 | Sold | $380,000-4.8%$188/sqft |
Source: | ||
| 8/22/2025 | Pending sale | $399,000$197/sqft |
Source: | ||
| 7/23/2025 | Price change | $399,000-2.7%$197/sqft |
Source: | ||
| 7/2/2025 | Price change | $410,000-3.5%$203/sqft |
Source: | ||
| 6/2/2025 | Price change | $425,000-4.5%$210/sqft |
Source: | ||
Public tax history
| Year | Property taxes | Tax assessment |
|---|---|---|
| 2025 | $3,509 +0.4% | $400,086 |
| 2024 | $3,495 +23% | $400,086 +64.3% |
| 2023 | $2,841 +45.1% | $243,482 +27.3% |
Find assessor info on the county website
Neighborhood: Northeast Raleigh
Nearby schools
GreatSchools rating
- 5/10Brentwood ElementaryGrades: PK-5Distance: 0.3 mi
- 2/10Centennial Campus MiddleGrades: 6-8Distance: 4.4 mi
- 4/10Southeast Raleigh HighGrades: 9-12Distance: 6.1 mi
Schools provided by the listing agent
- Elementary: Wake - Brentwood
- Middle: Wake - Centennial Campus
- High: Wake - S E Raleigh
Source: Doorify MLS. This data may not be complete. We recommend contacting the local school district to confirm school assignments for this home.
Get a cash offer in 3 minutes
Find out how much your home could sell for in as little as 3 minutes with a no-obligation cash offer.
Estimated market value
$381,200
Get a cash offer in 3 minutes
Find out how much your home could sell for in as little as 3 minutes with a no-obligation cash offer.
Estimated market value
$381,200

