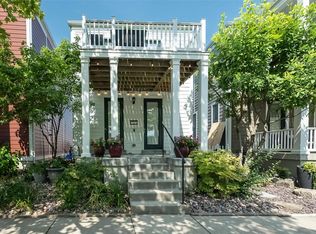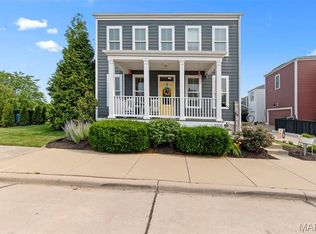Closed
Listing Provided by:
Emily Brophy 636-578-6450,
MO Realty
Bought with: MO Realty
Price Unknown
3713 Arpent St, Saint Charles, MO 63301
4beds
2,740sqft
Single Family Residence
Built in 2015
3,484.8 Square Feet Lot
$576,700 Zestimate®
$--/sqft
$2,849 Estimated rent
Home value
$576,700
$536,000 - $617,000
$2,849/mo
Zestimate® history
Loading...
Owner options
Explore your selling options
What's special
This stunning lakefront residence offers the perfect blend of eclectic elegance and modern comfort on a desirable corner lot in the highly sought after New Town community! The home greets you with a striking double wrap-around porch, ideal for soaking in tranquil lake views. Inside, soaring 10' ceilings on the main floor and 9' ceilings upstairs create an airy, open feel, complemented by luxurious 8' doors throughout. The main level showcases rich walnut hardwood flooring, while the chef’s kitchen is designed for entertaining, featuring an oversized Cambria quartz island with seating, custom cabinetry with glass-front uppers, induction cooktop (with gas option run to the range), built-in oven, and custom pet bed. A double-sided gas fireplace warms both the kitchen/dining area and the living room. Upstairs, you’ll find four spacious bedrooms, including an oversized primary suite with multiple closets and private balcony access. The spa-like primary bath offers a stand-up shower, dual vanities, and a separate soaking tub. A second-floor laundry room adds convenience. Outdoors, enjoy a fully fenced backyard with low-maintenance turf, perfect for gatherings. Practical features include dual HVAC systems, 25 owned solar panels installed in 2023 (covering approx 70% of the used electricity), and an extra-deep 21.5’ garage. As a special bonus, a wood-burning pizza oven is included—perfect for memorable evenings by the lake. Dierbergs coming soon to the New Town Blvd 370 exit in 2026!
Zillow last checked: 8 hours ago
Listing updated: November 05, 2025 at 07:41am
Listing Provided by:
Emily Brophy 636-578-6450,
MO Realty
Bought with:
Emily Brophy, 2018029508
MO Realty
Source: MARIS,MLS#: 25063072 Originating MLS: St. Charles County Association of REALTORS
Originating MLS: St. Charles County Association of REALTORS
Facts & features
Interior
Bedrooms & bathrooms
- Bedrooms: 4
- Bathrooms: 3
- Full bathrooms: 2
- 1/2 bathrooms: 1
- Main level bathrooms: 1
Primary bedroom
- Features: Floor Covering: Carpeting
- Level: Upper
- Area: 425
- Dimensions: 17x25
Bedroom 2
- Features: Floor Covering: Carpeting
- Level: Upper
- Area: 156
- Dimensions: 12x13
Bedroom 3
- Features: Floor Covering: Carpeting
- Level: Upper
- Area: 156
- Dimensions: 12x13
Bedroom 4
- Features: Floor Covering: Carpeting
- Level: Upper
- Area: 120
- Dimensions: 12x10
Dining room
- Features: Floor Covering: Wood
- Level: Main
- Area: 272
- Dimensions: 16x17
Kitchen
- Features: Floor Covering: Wood
- Level: Main
- Area: 272
- Dimensions: 16x17
Laundry
- Features: Floor Covering: Vinyl
- Level: Upper
- Area: 30
- Dimensions: 5x6
Living room
- Features: Floor Covering: Wood
- Level: Main
- Area: 289
- Dimensions: 17x17
Heating
- Dual Fuel/Off Peak, Forced Air, Natural Gas
Cooling
- Ceiling Fan(s), Central Air, Electric
Appliances
- Included: Stainless Steel Appliance(s), Induction Cooktop, Dishwasher, Disposal, Microwave, Oven
- Laundry: 2nd Floor
Features
- Custom Cabinetry, High Ceilings, Kitchen Island, Pantry, Solid Surface Countertop(s)
- Flooring: Carpet, Vinyl, Wood
- Doors: Panel Door(s), Pocket Door(s)
- Windows: Insulated Windows, Screens
- Basement: Full,Unfinished
- Number of fireplaces: 1
- Fireplace features: Dining Room, Double Sided, Gas, Living Room
Interior area
- Total structure area: 2,740
- Total interior livable area: 2,740 sqft
- Finished area above ground: 2,740
Property
Parking
- Total spaces: 2
- Parking features: Alley Access, Attached, Garage Door Opener, Garage Faces Rear
- Attached garage spaces: 2
Features
- Levels: Two
- Patio & porch: Front Porch, Patio, Wrap Around
- Exterior features: Private Yard
- Pool features: In Ground, Lap, Outdoor Pool, Waterfall
- Fencing: Back Yard,Fenced,Gate,Wood
- Waterfront features: Waterfront, Canal Access, Lake, Lake Privileges
Lot
- Size: 3,484 sqft
- Features: Corner Lot, Waterfront
Details
- Parcel number: 5116BA639008360.0000000
- Special conditions: Standard
Construction
Type & style
- Home type: SingleFamily
- Architectural style: Traditional
- Property subtype: Single Family Residence
Materials
- Fiber Cement
- Foundation: Other
- Roof: Architectural Shingle
Condition
- Year built: 2015
Details
- Builder name: Whittaker
Utilities & green energy
- Electric: Single Phase
- Sewer: Public Sewer
- Water: Public
- Utilities for property: Cable Available, Electricity Connected, Natural Gas Connected, Sewer Connected, Underground Utilities, Water Connected
Green energy
- Energy efficient items: Solar
Community & neighborhood
Security
- Security features: Smoke Detector(s)
Community
- Community features: Curbs, Fishing, Fitness Center, Lake, Park, Playground, Pool, Restaurant, Sidewalks, Street Lights
Location
- Region: Saint Charles
- Subdivision: New Town At St Chas #10
HOA & financial
HOA
- Has HOA: Yes
- HOA fee: $925 annually
- Amenities included: Beach Access, Common Ground, Lake, Park, Parking, Playground, Pool
- Services included: Common Area Maintenance
- Association name: New Town at St Charles
Other
Other facts
- Listing terms: Cash,Conventional,VA Loan
- Ownership: Private
- Road surface type: Concrete
Price history
| Date | Event | Price |
|---|---|---|
| 11/3/2025 | Sold | -- |
Source: | ||
| 9/30/2025 | Pending sale | $574,900$210/sqft |
Source: | ||
| 9/19/2025 | Listed for sale | $574,900+27.8%$210/sqft |
Source: | ||
| 6/3/2020 | Sold | -- |
Source: | ||
| 5/7/2020 | Pending sale | $449,900$164/sqft |
Source: RE/MAX EDGE #20023222 | ||
Public tax history
| Year | Property taxes | Tax assessment |
|---|---|---|
| 2024 | $6,196 0% | $92,559 |
| 2023 | $6,199 +6.2% | $92,559 +25.3% |
| 2022 | $5,836 | $73,858 |
Find assessor info on the county website
Neighborhood: 63301
Nearby schools
GreatSchools rating
- 7/10Orchard Farm Elementary SchoolGrades: K-5Distance: 5.1 mi
- 6/10Orchard Farm Middle SchoolGrades: 6-8Distance: 5.1 mi
- 6/10Orchard Farm Sr. High SchoolGrades: 9-12Distance: 5.3 mi
Schools provided by the listing agent
- Elementary: Discovery Elem.
- Middle: Orchard Farm Middle
- High: Orchard Farm Sr. High
Source: MARIS. This data may not be complete. We recommend contacting the local school district to confirm school assignments for this home.
Get a cash offer in 3 minutes
Find out how much your home could sell for in as little as 3 minutes with a no-obligation cash offer.
Estimated market value
$576,700
Get a cash offer in 3 minutes
Find out how much your home could sell for in as little as 3 minutes with a no-obligation cash offer.
Estimated market value
$576,700

