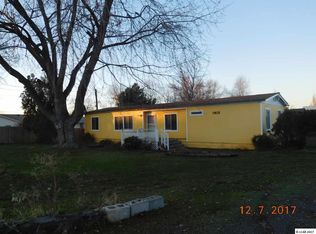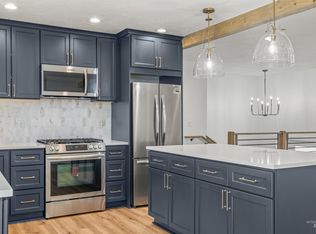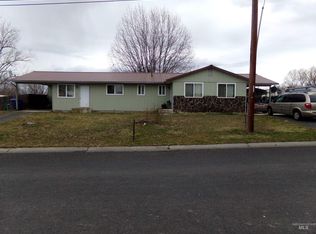Sold
Price Unknown
3713 18th St, Lewiston, ID 83501
4beds
3baths
2,128sqft
Single Family Residence
Built in 1992
0.25 Acres Lot
$495,000 Zestimate®
$--/sqft
$2,418 Estimated rent
Home value
$495,000
Estimated sales range
Not available
$2,418/mo
Zestimate® history
Loading...
Owner options
Explore your selling options
What's special
Situated on a large corner lot in Camelot School District! Boasting 4 spacious bedrooms and 2.5 bathrooms. Spread out in the generous 2128 square feet living space with a contemporary feel. Step outside onto the deck to enjoy coffee or entertain with a barbecue. Oversized 2-car garage offers ample storage and workspace. "Dream Shop" 36 x 24 with 12-foot door. Shop includes bathroom with hot water heater, loft, gas heat and 220 amp service. "WELCOME HOME"
Zillow last checked: 8 hours ago
Listing updated: May 07, 2024 at 03:34pm
Listed by:
Heather Graffee 208-305-9711,
RE/MAX Rock-n-Roll Realty
Bought with:
Christopher Goff
Coldwell Banker Tomlinson Associates
Source: IMLS,MLS#: 98892519
Facts & features
Interior
Bedrooms & bathrooms
- Bedrooms: 4
- Bathrooms: 3
- Main level bedrooms: 2
Primary bedroom
- Level: Main
Bedroom 2
- Level: Main
Bedroom 3
- Level: Lower
Bedroom 4
- Level: Lower
Heating
- Heated, Natural Gas
Cooling
- Central Air
Appliances
- Included: Water Heater, Gas Water Heater, Dishwasher, Disposal, Refrigerator
Features
- Bathroom, Loft, Sink, Den/Office, Family Room, Rec/Bonus, Breakfast Bar, Granite Counters, Number of Baths Upper Level: 1, Number of Baths Below Grade: 1
- Flooring: Concrete, Carpet, Laminate
- Basement: Daylight
- Has fireplace: No
Interior area
- Total structure area: 2,128
- Total interior livable area: 2,128 sqft
- Finished area above ground: 1,088
- Finished area below ground: 1,040
Property
Parking
- Total spaces: 4
- Parking features: Garage Door Access, Attached, RV Access/Parking, Driveway
- Attached garage spaces: 4
- Has uncovered spaces: Yes
Features
- Levels: Split Entry
- Fencing: Wood
Lot
- Size: 0.25 Acres
- Dimensions: 119.15 x 59.66
- Features: 10000 SF - .49 AC, Garden, Corner Lot
Details
- Additional structures: Shop
- Parcel number: RPL08700040010A
Construction
Type & style
- Home type: SingleFamily
- Property subtype: Single Family Residence
Materials
- Insulation, Frame
- Roof: Composition
Condition
- Year built: 1992
Utilities & green energy
- Electric: 220 Volts
- Water: Public
- Utilities for property: Sewer Connected, Electricity Connected, Water Connected, Natural Gas Connected
Community & neighborhood
Location
- Region: Lewiston
Other
Other facts
- Listing terms: Cash,Conventional,FHA,USDA Loan,VA Loan
- Ownership: Fee Simple
- Road surface type: Paved
Price history
Price history is unavailable.
Public tax history
| Year | Property taxes | Tax assessment |
|---|---|---|
| 2025 | $6,782 +47% | $463,905 +5.5% |
| 2024 | $4,615 -1% | $439,598 +6.2% |
| 2023 | $4,661 +9.5% | $413,941 +4.9% |
Find assessor info on the county website
Neighborhood: 83501
Nearby schools
GreatSchools rating
- 8/10Camelot Elementary SchoolGrades: K-5Distance: 0.4 mi
- 7/10Sacajawea Junior High SchoolGrades: 6-8Distance: 1.6 mi
- 5/10Lewiston Senior High SchoolGrades: 9-12Distance: 2.3 mi
Schools provided by the listing agent
- Elementary: Camelot
- Middle: Sacajawea
- High: Lewiston
- District: Lewiston Independent School District #1
Source: IMLS. This data may not be complete. We recommend contacting the local school district to confirm school assignments for this home.


