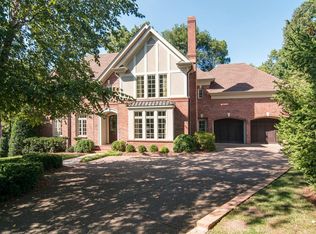Closed
$1,720,000
3712 Wimbledon Rd, Nashville, TN 37215
4beds
3,696sqft
Single Family Residence, Residential
Built in 2015
0.34 Acres Lot
$1,709,500 Zestimate®
$465/sqft
$7,342 Estimated rent
Home value
$1,709,500
$1.61M - $1.83M
$7,342/mo
Zestimate® history
Loading...
Owner options
Explore your selling options
What's special
Stunning home built in 2015, in one of Nashville's highly desired locations in a quiet cul-de-sac. 4 bedroom 4 bath, open floor plan offers spacious bedrooms w/ walk-in closets, beautiful kitchen w/ a large island, lots of windows w/ abundance of natural light, hardwood floors, high ceilings, plantation shutters throughout. Primary suite on the 1st floor features large bath w/ heated marble floors, separate tub & shower, 2nd bedroom & full bath down being used as an office, 3 bedrooms & 2 full baths are upstairs along w/ additional den/bonus room. Chef's Kitchen features an AGA specialty 3 oven plus gas range. Built-in additional GE oven & microwave, walk-in pantry. Choose between the gas fireplace inside or enjoy a stone fireplace on the screened-in porch. Porch looks over serene patio and turfed backyard with built-in Green Egg cooking station, hot tub. Detached 2-car garage w/ extra parking pads in the front yard. Property extends beyond garage.
Zillow last checked: 8 hours ago
Listing updated: July 18, 2024 at 12:05am
Listing Provided by:
Cheryl Macey 615-424-8048,
Fridrich & Clark Realty
Bought with:
Nonmls
Realtracs, Inc.
Source: RealTracs MLS as distributed by MLS GRID,MLS#: 2578732
Facts & features
Interior
Bedrooms & bathrooms
- Bedrooms: 4
- Bathrooms: 4
- Full bathrooms: 4
- Main level bedrooms: 1
Bedroom 1
- Area: 252 Square Feet
- Dimensions: 18x14
Bedroom 2
- Features: Walk-In Closet(s)
- Level: Walk-In Closet(s)
- Area: 208 Square Feet
- Dimensions: 16x13
Bedroom 3
- Features: Bath
- Level: Bath
- Area: 169 Square Feet
- Dimensions: 13x13
Bedroom 4
- Features: Extra Large Closet
- Level: Extra Large Closet
- Area: 195 Square Feet
- Dimensions: 15x13
Dining room
- Area: 234 Square Feet
- Dimensions: 18x13
Kitchen
- Area: 272 Square Feet
- Dimensions: 17x16
Living room
- Area: 306 Square Feet
- Dimensions: 18x17
Heating
- Central
Cooling
- Central Air
Appliances
- Included: Dishwasher, Disposal, Microwave, Refrigerator, Double Oven, Gas Oven, Built-In Gas Range
Features
- Ceiling Fan(s), Extra Closets, Walk-In Closet(s), Primary Bedroom Main Floor
- Flooring: Wood, Marble, Tile
- Basement: Crawl Space
- Number of fireplaces: 2
- Fireplace features: Gas
Interior area
- Total structure area: 3,696
- Total interior livable area: 3,696 sqft
- Finished area above ground: 3,696
Property
Parking
- Total spaces: 4
- Parking features: Garage Door Opener, Detached, Concrete, Parking Pad
- Garage spaces: 2
- Uncovered spaces: 2
Features
- Levels: One
- Stories: 2
- Patio & porch: Patio, Deck, Screened
- Has spa: Yes
- Spa features: Private
Lot
- Size: 0.34 Acres
- Dimensions: 52 x 279
- Features: Level
Details
- Parcel number: 11608018000
- Special conditions: Owner Agent
Construction
Type & style
- Home type: SingleFamily
- Architectural style: Traditional
- Property subtype: Single Family Residence, Residential
Materials
- Brick
- Roof: Asphalt
Condition
- New construction: No
- Year built: 2015
Utilities & green energy
- Sewer: Public Sewer
- Water: Public
- Utilities for property: Water Available
Green energy
- Energy efficient items: Water Heater
Community & neighborhood
Security
- Security features: Smoke Detector(s)
Location
- Region: Nashville
- Subdivision: Green Hills
Price history
| Date | Event | Price |
|---|---|---|
| 11/16/2023 | Sold | $1,720,000-4.4%$465/sqft |
Source: | ||
| 10/8/2023 | Contingent | $1,799,999$487/sqft |
Source: | ||
| 10/6/2023 | Listed for sale | $1,799,999+68.7%$487/sqft |
Source: | ||
| 12/2/2019 | Sold | $1,067,000+11.3%$289/sqft |
Source: Public Record Report a problem | ||
| 9/28/2015 | Sold | $959,000$259/sqft |
Source: Public Record Report a problem | ||
Public tax history
| Year | Property taxes | Tax assessment |
|---|---|---|
| 2025 | -- | $393,975 +51.6% |
| 2024 | $8,456 | $259,850 |
| 2023 | $8,456 | $259,850 |
Find assessor info on the county website
Neighborhood: 37215
Nearby schools
GreatSchools rating
- 8/10Julia Green Elementary SchoolGrades: K-4Distance: 0.8 mi
- 8/10John T. Moore Middle SchoolGrades: 5-8Distance: 2.2 mi
- 6/10Hillsboro High SchoolGrades: 9-12Distance: 0.4 mi
Schools provided by the listing agent
- Elementary: Julia Green Elementary
- Middle: John Trotwood Moore Middle
- High: Hillsboro Comp High School
Source: RealTracs MLS as distributed by MLS GRID. This data may not be complete. We recommend contacting the local school district to confirm school assignments for this home.
Get a cash offer in 3 minutes
Find out how much your home could sell for in as little as 3 minutes with a no-obligation cash offer.
Estimated market value
$1,709,500
