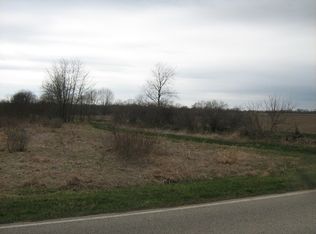Multiple offers need H & B by Thursday 2-6-14 9am with multiple offer form on mls. please.5 acre site with a pond and a barn this tri-level boasts newer siding and roof a multi-level entertainment sized deck,and a beautiful floor to ceiling stone fireplace in the extra large family room. The pond is 18' deep at one end 6' at the other,the barn is 60x60 & 32 x 32 with electric and a gravel floor per previous mls.
This property is off market, which means it's not currently listed for sale or rent on Zillow. This may be different from what's available on other websites or public sources.
