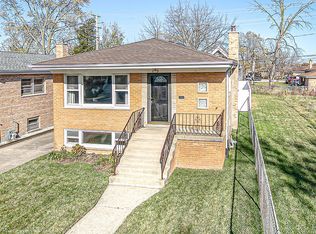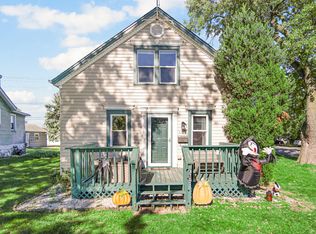Closed
$152,000
3712 W 115th Pl, Alsip, IL 60803
3beds
1,389sqft
Single Family Residence
Built in 1948
0.29 Acres Lot
$282,600 Zestimate®
$109/sqft
$2,411 Estimated rent
Home value
$282,600
$240,000 - $322,000
$2,411/mo
Zestimate® history
Loading...
Owner options
Explore your selling options
What's special
Investors, Rehabbers bring your imagination to this Corporate Owned Alsip property on a 100' wide X 126' deep lot. Thats the house lot and fenced lot to the West combined for one property includes 1300 Sq Ft 3 Bedroom, 1 1/2 bath home with Family Room addition possible 4th bedroom or related living and 2 Car Garage in the rear off alley. EZ show anytime. Utilities are off bring flashlight and secure property after showing.
Zillow last checked: 8 hours ago
Listing updated: February 27, 2024 at 08:50am
Listing courtesy of:
John Charleston 708-363-7325,
RE/MAX 10
Bought with:
Liliana Arias Patino
HomeSmart Connect
Source: MRED as distributed by MLS GRID,MLS#: 11960599
Facts & features
Interior
Bedrooms & bathrooms
- Bedrooms: 3
- Bathrooms: 2
- Full bathrooms: 1
- 1/2 bathrooms: 1
Primary bedroom
- Features: Flooring (Carpet), Window Treatments (All)
- Level: Second
- Area: 180 Square Feet
- Dimensions: 15X12
Bedroom 2
- Features: Flooring (Carpet), Window Treatments (All)
- Level: Second
- Area: 154 Square Feet
- Dimensions: 14X11
Bedroom 3
- Features: Flooring (Carpet)
- Level: Main
- Area: 132 Square Feet
- Dimensions: 12X11
Den
- Features: Flooring (Carpet)
- Level: Main
- Area: 169 Square Feet
- Dimensions: 13X13
Family room
- Features: Flooring (Carpet), Window Treatments (All)
- Level: Main
- Area: 280 Square Feet
- Dimensions: 20X14
Kitchen
- Features: Kitchen (Eating Area-Table Space), Flooring (Vinyl), Window Treatments (All)
- Level: Main
- Area: 156 Square Feet
- Dimensions: 13X12
Laundry
- Features: Flooring (Wood Laminate), Window Treatments (All)
- Level: Main
- Area: 180 Square Feet
- Dimensions: 15X12
Living room
- Features: Flooring (Vinyl), Window Treatments (All)
- Level: Main
- Area: 168 Square Feet
- Dimensions: 14X12
Heating
- Natural Gas, Baseboard
Cooling
- None
Appliances
- Laundry: Main Level, In Unit
Features
- 1st Floor Full Bath
- Basement: None
Interior area
- Total structure area: 0
- Total interior livable area: 1,389 sqft
Property
Parking
- Total spaces: 4
- Parking features: Asphalt, On Site, Garage Owned, Detached, Off Alley, Off Street, Driveway, Alley Access, Owned, Garage
- Garage spaces: 2
- Has uncovered spaces: Yes
Accessibility
- Accessibility features: No Disability Access
Features
- Stories: 1
- Fencing: Fenced,Chain Link,Partial
Lot
- Size: 0.29 Acres
- Dimensions: 100 X 126
- Features: Level
Details
- Parcel number: 24233020360000
- Special conditions: None
Construction
Type & style
- Home type: SingleFamily
- Architectural style: Cape Cod
- Property subtype: Single Family Residence
Materials
- Aluminum Siding
Condition
- New construction: No
- Year built: 1948
Utilities & green energy
- Sewer: Public Sewer
- Water: Lake Michigan
Community & neighborhood
Community
- Community features: Street Lights, Street Paved
Location
- Region: Alsip
Other
Other facts
- Listing terms: Cash
- Ownership: Fee Simple
Price history
| Date | Event | Price |
|---|---|---|
| 6/26/2025 | Listing removed | $2,800$2/sqft |
Source: MRED as distributed by MLS GRID #12367198 | ||
| 5/17/2025 | Listed for rent | $2,800$2/sqft |
Source: MRED as distributed by MLS GRID #12367198 | ||
| 2/26/2024 | Sold | $152,000-5%$109/sqft |
Source: | ||
| 2/9/2024 | Contingent | $160,000$115/sqft |
Source: | ||
| 1/30/2024 | Listed for sale | $160,000$115/sqft |
Source: | ||
Public tax history
| Year | Property taxes | Tax assessment |
|---|---|---|
| 2023 | $5,734 +24.8% | $19,999 +51.4% |
| 2022 | $4,596 +4.9% | $13,209 |
| 2021 | $4,380 +0.1% | $13,209 |
Find assessor info on the county website
Neighborhood: 60803
Nearby schools
GreatSchools rating
- 5/10Meadow Lane SchoolGrades: 3-5Distance: 0.9 mi
- 8/10Hamlin Upper Grade CenterGrades: 6-8Distance: 0.8 mi
- 4/10A B Shepard High School (Campus)Grades: 9-12Distance: 3.8 mi
Schools provided by the listing agent
- Elementary: Meadow Lane School
- Middle: Hamlin Upper Grade Center
- High: Dd Eisenhower High School (Camp
- District: 125
Source: MRED as distributed by MLS GRID. This data may not be complete. We recommend contacting the local school district to confirm school assignments for this home.

Get pre-qualified for a loan
At Zillow Home Loans, we can pre-qualify you in as little as 5 minutes with no impact to your credit score.An equal housing lender. NMLS #10287.
Sell for more on Zillow
Get a free Zillow Showcase℠ listing and you could sell for .
$282,600
2% more+ $5,652
With Zillow Showcase(estimated)
$288,252
