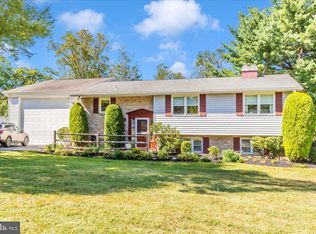Sold for $651,000
$651,000
3712 Tustin Rd, Ellicott City, MD 21042
3beds
3,008sqft
Single Family Residence
Built in 1970
0.5 Acres Lot
$710,600 Zestimate®
$216/sqft
$3,619 Estimated rent
Home value
$710,600
$675,000 - $746,000
$3,619/mo
Zestimate® history
Loading...
Owner options
Explore your selling options
What's special
Welcome to 3712 Tustin Rd - a gorgeous 3 bedroom, 3 full bath home in sought after Chateau Ridge in Ellicott City! The main level welcomes you with gleaming hardwoods throughout the spacious living room, dining room, and kitchen. Continue down the hall to the generous primary bedroom with newly renovated en suite bath. There are also two additional comfortable bedrooms and brand new bathroom with dual vanity. The finished lower level has so much space to work, play, and relax in the huge rec room and bonus room plus a half bath for convenience. Enjoy a beautiful sunroom leading to the large back deck - the perfect areas to unwind after a long day or entertain friends and family. Plenty of storage in the basement, one car garage, and shed. Half acre lot with mature landscaping. Wonderful location with easy access to major routes and NO HOA! Schedule your tour today!
Zillow last checked: 8 hours ago
Listing updated: December 22, 2025 at 12:11pm
Listed by:
Brad Morsberger 443-257-1433,
Coldwell Banker Realty,
Listing Team: The Simply Referable Team Of Coldwell Banker Realty
Bought with:
Mr. Thomas Rozario, 0225270233
Argent Realty, LLC
Source: Bright MLS,MLS#: MDHW2029280
Facts & features
Interior
Bedrooms & bathrooms
- Bedrooms: 3
- Bathrooms: 3
- Full bathrooms: 2
- 1/2 bathrooms: 1
- Main level bathrooms: 2
- Main level bedrooms: 3
Basement
- Area: 1480
Heating
- Heat Pump, Electric
Cooling
- Central Air, Electric
Appliances
- Included: Microwave, Cooktop, Dishwasher, Dryer, Double Oven, Refrigerator, Washer, Electric Water Heater
- Laundry: Has Laundry
Features
- Ceiling Fan(s), Combination Kitchen/Living, Dining Area, Formal/Separate Dining Room, Primary Bath(s), Recessed Lighting, Bathroom - Stall Shower, Bathroom - Tub Shower
- Flooring: Carpet, Wood
- Windows: Skylight(s)
- Basement: Finished
- Has fireplace: No
Interior area
- Total structure area: 3,360
- Total interior livable area: 3,008 sqft
- Finished area above ground: 1,880
- Finished area below ground: 1,128
Property
Parking
- Total spaces: 1
- Parking features: Garage Faces Front, Attached, Driveway
- Attached garage spaces: 1
- Has uncovered spaces: Yes
Accessibility
- Accessibility features: None
Features
- Levels: Two
- Stories: 2
- Patio & porch: Deck
- Pool features: None
Lot
- Size: 0.50 Acres
Details
- Additional structures: Above Grade, Below Grade
- Parcel number: 1402213079
- Zoning: R20
- Special conditions: Standard
Construction
Type & style
- Home type: SingleFamily
- Architectural style: Ranch/Rambler
- Property subtype: Single Family Residence
Materials
- Brick, Vinyl Siding
- Foundation: Block
Condition
- Excellent
- New construction: No
- Year built: 1970
Utilities & green energy
- Sewer: Public Sewer
- Water: Public
Community & neighborhood
Location
- Region: Ellicott City
- Subdivision: Chateau Ridge
Other
Other facts
- Listing agreement: Exclusive Right To Sell
- Ownership: Fee Simple
Price history
| Date | Event | Price |
|---|---|---|
| 7/21/2023 | Sold | $651,000+5.9%$216/sqft |
Source: | ||
| 6/19/2023 | Pending sale | $615,000$204/sqft |
Source: | ||
| 6/15/2023 | Listed for sale | $615,000$204/sqft |
Source: | ||
Public tax history
| Year | Property taxes | Tax assessment |
|---|---|---|
| 2025 | -- | $531,833 +15.5% |
| 2024 | $5,185 | $460,500 |
| 2023 | $5,185 | $460,500 |
Find assessor info on the county website
Neighborhood: 21042
Nearby schools
GreatSchools rating
- 9/10Centennial Lane Elementary SchoolGrades: PK-5Distance: 0.5 mi
- 9/10Burleigh Manor Middle SchoolGrades: 6-8Distance: 1 mi
- 10/10Centennial High SchoolGrades: 9-12Distance: 1.1 mi
Schools provided by the listing agent
- District: Howard County Public School System
Source: Bright MLS. This data may not be complete. We recommend contacting the local school district to confirm school assignments for this home.
Get a cash offer in 3 minutes
Find out how much your home could sell for in as little as 3 minutes with a no-obligation cash offer.
Estimated market value
$710,600
