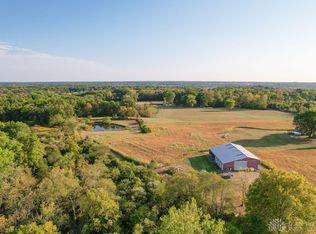This UNIQUE & STUNNING farmhouse property boasts just over 5 ACRES! Tucked back on a private drive. Features oversized two car garage, pole barn, large fenced area, garden, custom firepit area, and woods! Beautiful Hardwood Floors throughout this open ranch plan! Kitchen w/Stainless Steel Appliances. Exposed brick. Bonus room used as bedroom. Multiple Offers: Please submit Highest and Best offers by 3:30pm on Sunday, May 10. Seller reserves the right to accept an offer at any time.
This property is off market, which means it's not currently listed for sale or rent on Zillow. This may be different from what's available on other websites or public sources.
