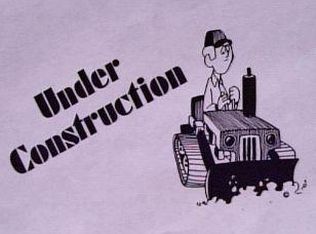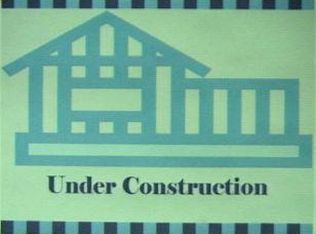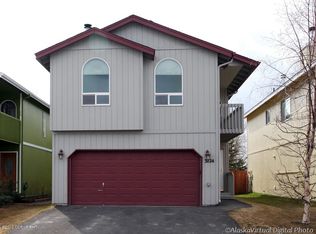Sold on 06/27/23
Price Unknown
3712 Sycamore Loop, Anchorage, AK 99519
3beds
1,672sqft
Single Family Residence
Built in 1998
3,049.2 Square Feet Lot
$404,400 Zestimate®
$--/sqft
$-- Estimated rent
Home value
$404,400
$384,000 - $425,000
Not available
Zestimate® history
Loading...
Owner options
Explore your selling options
What's special
Light & Bright Eastside Home w/Lots of Windows, Backs to Greenbelt! Vaulted Upper Level Living Area w/Cozy Wood Brning FP, Access to Upper Deck. Kit Boasts all SS Appliances- Bosch Induction Cooktop w/Convection Oven & Warming Drawer, Convection Microwave, Miele Dishwasher, LG French Door Refrigerator, Reverse Osmosis at Kit Sink. Upper Level Primary Suite w/Large Walk-In Closet, Tiled Shower/BathAdditional Home Features: *Four Star Plus Energy Rating *Driveway Replaced 2021 *All New HVAC (Furnace, Garage Heater) in 2017 *Garage w/epoxy floor & motion sensor light *Large Entry w/Commercial Grade Luxury Laminate Flooring *LOW HOA Dues $88/month include snow removal, grounds maintenance, shared common area w/grass, walkway to park, 2 guest parking spots. RV Parking spot available for an additional fee. *Back Fence to be repaired by the HOA *Under Stair Storage- Carpeted w/Crawlspace Access *2 Lower Level Bedrooms- 1 has French Door Access to Fenced Backyard *Large Back Deck!
Zillow last checked: 8 hours ago
Listing updated: September 23, 2024 at 07:22pm
Listed by:
The Keira Dreher Group,
Keller Williams Realty Alaska Group of Eagle River
Bought with:
Vault Homes Group
Century 21 Realty Solutions
Source: AKMLS,MLS#: 23-5283
Facts & features
Interior
Bedrooms & bathrooms
- Bedrooms: 3
- Bathrooms: 2
- Full bathrooms: 2
Heating
- Fireplace(s), Forced Air
Appliances
- Included: Dishwasher, Disposal, Electric Cooktop, Microwave, Range/Oven, Refrigerator, Washer &/Or Dryer
- Laundry: Washer &/Or Dryer Hookup
Features
- Family Room, Laminate Counters, Pantry, Vaulted Ceiling(s)
- Flooring: Carpet, Laminate
- Windows: Window Coverings
- Has basement: No
- Has fireplace: Yes
- Common walls with other units/homes: No Common Walls
Interior area
- Total structure area: 1,672
- Total interior livable area: 1,672 sqft
Property
Parking
- Total spaces: 2
- Parking features: Garage Door Opener, Attached, Heated Garage, No Carport
- Attached garage spaces: 2
Features
- Levels: Two
- Stories: 2
- Patio & porch: Deck/Patio
- Exterior features: Private Yard
- Fencing: Fenced
- Has view: Yes
- View description: Mountain(s)
- Waterfront features: None, No Access
Lot
- Size: 3,049 sqft
- Features: Covenant/Restriction, Fire Service Area, Landscaped, Views
- Topography: Level
Details
- Parcel number: 0071156800001
- Zoning: R3SL
- Zoning description: Multi Family Res Special Limitation
Construction
Type & style
- Home type: SingleFamily
- Property subtype: Single Family Residence
Materials
- Frame, Wood Siding
- Foundation: Block
- Roof: Asphalt,Composition,Shingle
Condition
- New construction: No
- Year built: 1998
- Major remodel year: 2023
Details
- Builder name: L.H. Construction
Utilities & green energy
- Sewer: Public Sewer
- Water: Public
Community & neighborhood
Location
- Region: Anchorage
HOA & financial
HOA
- Has HOA: Yes
- HOA fee: $91 monthly
Other
Other facts
- Road surface type: Paved
Price history
| Date | Event | Price |
|---|---|---|
| 6/27/2023 | Sold | -- |
Source: | ||
| 5/20/2023 | Pending sale | $369,000$221/sqft |
Source: | ||
| 5/19/2023 | Listed for sale | $369,000$221/sqft |
Source: | ||
| 2/27/2014 | Sold | -- |
Source: | ||
| 11/8/2004 | Sold | -- |
Source: | ||
Public tax history
Tax history is unavailable.
Neighborhood: Scenic Foothills
Nearby schools
GreatSchools rating
- 8/10Scenic Park Elementary SchoolGrades: PK-6Distance: 0.6 mi
- 3/10Nicholas J. Begich Middle SchoolGrades: 6-8Distance: 1.6 mi
- 5/10Bartlett High SchoolGrades: PK,9-12Distance: 3.1 mi
Schools provided by the listing agent
- Elementary: Scenic Park
- Middle: Begich
- High: Bartlett
Source: AKMLS. This data may not be complete. We recommend contacting the local school district to confirm school assignments for this home.


