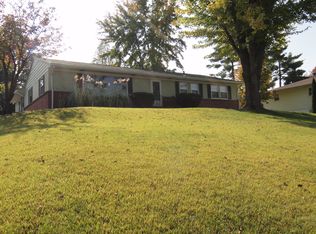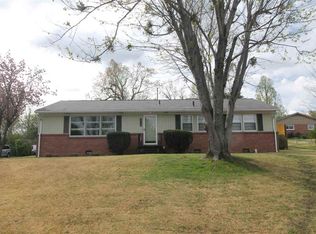Sold for $260,000 on 05/09/25
$260,000
3712 Springdale Cir, Paducah, KY 42001
3beds
1,980sqft
Single Family Residence
Built in 1968
0.27 Acres Lot
$266,000 Zestimate®
$131/sqft
$1,899 Estimated rent
Home value
$266,000
$234,000 - $301,000
$1,899/mo
Zestimate® history
Loading...
Owner options
Explore your selling options
What's special
3 Bedroom, 2 Bath, 1980 Sq. Ft. Home In Established Neighborhood. Nice Covered Front Porch. Heated And Cooled Sunporch On Back Behind The Two-car Garage. Newly Remodeled Home With New Roof, New Furnace, New Water Heater, New Interior Paint, New Flooring, New Light Fixtures, New Cabinets And Kitchen Appliances, New Interior Doors And New Vanities In Bathrooms. 2 Car Attached Garage. Shared Driveway.
Zillow last checked: 8 hours ago
Listing updated: May 09, 2025 at 01:58pm
Listed by:
David Nelson 270-556-1858,
Purchase Realty Group
Bought with:
Hunter Boone, 271316
Whitetail Properties Real Estate LLC
Source: WKRMLS,MLS#: 128504Originating MLS: Paducah
Facts & features
Interior
Bedrooms & bathrooms
- Bedrooms: 3
- Bathrooms: 2
- Full bathrooms: 2
- Main level bedrooms: 3
Primary bedroom
- Level: Main
- Area: 145.6
- Dimensions: 13 x 11.2
Bedroom 2
- Level: Main
- Area: 151.8
- Dimensions: 13.2 x 11.5
Bedroom 3
- Level: Main
- Area: 163.8
- Dimensions: 13 x 12.6
Dining room
- Level: Main
- Area: 139.12
- Dimensions: 14.8 x 9.4
Kitchen
- Level: Main
- Area: 136.85
- Dimensions: 11.5 x 11.9
Living room
- Level: Main
- Area: 483.72
- Dimensions: 27.8 x 17.4
Cooling
- Central Air
Features
- Basement: None
- Has fireplace: No
Interior area
- Total structure area: 1,980
- Total interior livable area: 1,980 sqft
- Finished area below ground: 0
Property
Parking
- Total spaces: 2
- Parking features: Garage
- Garage spaces: 2
Features
- Levels: One
- Stories: 1
Lot
- Size: 0.27 Acres
- Dimensions: 85 x 140
- Features: In City Limits, Interior Lot
Details
- Parcel number: 0863405003
Construction
Type & style
- Home type: SingleFamily
- Property subtype: Single Family Residence
Materials
- Frame, Brick/Siding, Dry Wall
- Foundation: Concrete Block
Condition
- New construction: No
- Year built: 1968
Utilities & green energy
- Electric: JPECC
- Sewer: Public Sewer
- Water: Public, Paducah Water Works
- Utilities for property: Garbage - Public, Natural Gas Available
Community & neighborhood
Location
- Region: Paducah
- Subdivision: Conrad Hgts
Price history
| Date | Event | Price |
|---|---|---|
| 5/9/2025 | Sold | $260,000-1.8%$131/sqft |
Source: WKRMLS #128504 | ||
| 2/13/2025 | Price change | $264,900-1.9%$134/sqft |
Source: WKRMLS #128504 | ||
| 11/5/2024 | Price change | $269,900-1.8%$136/sqft |
Source: WKRMLS #128504 | ||
| 8/27/2024 | Listed for sale | $274,900+103.6%$139/sqft |
Source: WKRMLS #128504 | ||
| 3/30/2011 | Sold | $135,000$68/sqft |
Source: WKRMLS #56598 | ||
Public tax history
| Year | Property taxes | Tax assessment |
|---|---|---|
| 2022 | $1,293 +6.2% | $143,100 |
| 2021 | $1,218 -0.1% | $143,100 +6% |
| 2020 | $1,219 -23.9% | $135,000 |
Find assessor info on the county website
Neighborhood: 42001
Nearby schools
GreatSchools rating
- 7/10Concord Elementary SchoolGrades: PK-5Distance: 1.5 mi
- 8/10Heath Middle SchoolGrades: 6-8Distance: 6.8 mi
- 8/10McCracken County High SchoolGrades: 9-12Distance: 3.4 mi
Schools provided by the listing agent
- Elementary: Concord
- Middle: Heath Middle
- High: McCracken Co. HS
Source: WKRMLS. This data may not be complete. We recommend contacting the local school district to confirm school assignments for this home.

Get pre-qualified for a loan
At Zillow Home Loans, we can pre-qualify you in as little as 5 minutes with no impact to your credit score.An equal housing lender. NMLS #10287.

