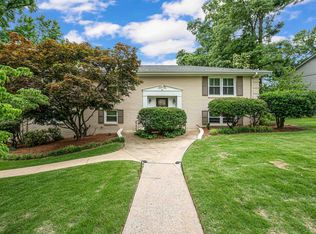Sold for $645,500
$645,500
3712 Spring Valley Rd, Birmingham, AL 35223
3beds
2,548sqft
Single Family Residence
Built in 1961
0.34 Acres Lot
$707,100 Zestimate®
$253/sqft
$2,893 Estimated rent
Home value
$707,100
$665,000 - $757,000
$2,893/mo
Zestimate® history
Loading...
Owner options
Explore your selling options
What's special
Welcome to this beautiful 3BR/2BA home located in the highly desirable Mtn Brook and zoned for Cherokee Bend Elementary. This exceptional residence was renovated in the fall of 2010, resulting in living space that blends modern updates with timeless charm. Step inside and discover a thoughtfully redesigned kitchen that opens up to the den, creating a spacious and inviting atmosphere. The kitchen features hardwood flooring, stone, stainless appliances, and custom cabinets with a seating area and desk. The bedrooms are spacious. The hallway bath has been renovated and redesigned with stone countertops and separate vanities. The master bath suite was added with a large walk in closet with custom cabinets and washer and dryer. The renovated bonus room in the basement provides flexible space perfect as a family room, playroom, or office. This amazing property also offers a garage, a stone patio with accent lighting, and a fabulous landscaped fenced-in backyard. This home is a gem!
Zillow last checked: 8 hours ago
Listing updated: August 21, 2023 at 01:47pm
Listed by:
Barbara Lummis 205-492-1793,
ARC Realty Mountain Brook,
Lori Reich 205-936-7002,
ARC Realty Mountain Brook
Bought with:
Lori Reich
ARC Realty Mountain Brook
Barbara Lummis
ARC Realty Mountain Brook
Source: GALMLS,MLS#: 1361932
Facts & features
Interior
Bedrooms & bathrooms
- Bedrooms: 3
- Bathrooms: 2
- Full bathrooms: 2
Primary bedroom
- Level: First
Bedroom 1
- Level: First
Bedroom 2
- Level: First
Primary bathroom
- Level: First
Bathroom 1
- Level: First
Dining room
- Level: First
Family room
- Level: First
Kitchen
- Features: Stone Counters, Breakfast Bar, Eat-in Kitchen, Kitchen Island, Pantry
- Level: First
Living room
- Level: First
Basement
- Area: 905
Heating
- Central, Natural Gas
Cooling
- Central Air, Ceiling Fan(s)
Appliances
- Included: Convection Oven, Gas Cooktop, Dishwasher, Electric Oven, Self Cleaning Oven, Refrigerator, Stainless Steel Appliance(s), Warming Drawer, Gas Water Heater
- Laundry: Electric Dryer Hookup, Washer Hookup, Main Level, Laundry Closet, Yes
Features
- Cathedral/Vaulted, Smooth Ceilings, Separate Shower, Double Vanity, Tub/Shower Combo, Walk-In Closet(s)
- Flooring: Carpet, Hardwood, Hardwood Under Carpet, Tile
- Doors: French Doors
- Windows: Double Pane Windows
- Basement: Partial,Partially Finished,Daylight
- Attic: Other,Yes
- Number of fireplaces: 1
- Fireplace features: Gas Starter, Den, Gas
Interior area
- Total interior livable area: 2,548 sqft
- Finished area above ground: 2,169
- Finished area below ground: 379
Property
Parking
- Total spaces: 2
- Parking features: Basement, Driveway, Garage Faces Side
- Attached garage spaces: 2
- Has uncovered spaces: Yes
Features
- Levels: One,Multi/Split
- Stories: 1
- Patio & porch: Open (PATIO), Patio, Open (DECK), Deck
- Exterior features: Outdoor Grill, Sprinkler System
- Pool features: None
- Fencing: Fenced
- Has view: Yes
- View description: None
- Waterfront features: No
Lot
- Size: 0.34 Acres
Details
- Parcel number: 2800021006017.000
- Special conditions: N/A
Construction
Type & style
- Home type: SingleFamily
- Property subtype: Single Family Residence
Materials
- Brick, Wood Siding
- Foundation: Basement
Condition
- Year built: 1961
Utilities & green energy
- Sewer: Septic Tank
- Water: Public
Green energy
- Energy efficient items: Thermostat
Community & neighborhood
Security
- Security features: Security System
Location
- Region: Birmingham
- Subdivision: Crestridge
Other
Other facts
- Price range: $645.5K - $645.5K
- Road surface type: Paved
Price history
| Date | Event | Price |
|---|---|---|
| 8/21/2023 | Sold | $645,500+12.3%$253/sqft |
Source: | ||
| 8/13/2023 | Pending sale | $574,900$226/sqft |
Source: | ||
| 8/10/2023 | Listed for sale | $574,900$226/sqft |
Source: | ||
Public tax history
| Year | Property taxes | Tax assessment |
|---|---|---|
| 2025 | $7,093 +1.8% | $65,560 +1.8% |
| 2024 | $6,969 +26.4% | $64,420 +26.1% |
| 2023 | $5,515 +10.1% | $51,080 +10% |
Find assessor info on the county website
Neighborhood: 35223
Nearby schools
GreatSchools rating
- 10/10Cherokee Bend Elementary SchoolGrades: PK-6Distance: 0.7 mi
- 10/10Mt Brook Jr High SchoolGrades: 7-9Distance: 2.6 mi
- 10/10Mt Brook High SchoolGrades: 10-12Distance: 0.6 mi
Schools provided by the listing agent
- Elementary: Cherokee Bend
- Middle: Mountain Brook
- High: Mountain Brook
Source: GALMLS. This data may not be complete. We recommend contacting the local school district to confirm school assignments for this home.
Get a cash offer in 3 minutes
Find out how much your home could sell for in as little as 3 minutes with a no-obligation cash offer.
Estimated market value$707,100
Get a cash offer in 3 minutes
Find out how much your home could sell for in as little as 3 minutes with a no-obligation cash offer.
Estimated market value
$707,100
