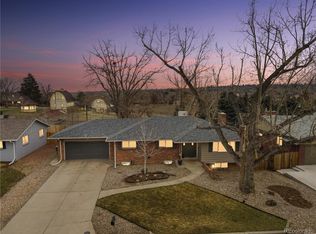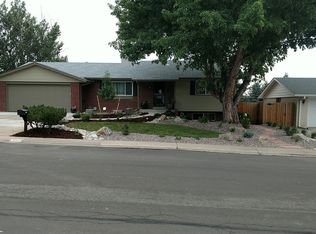This ranch style home features solid wood doors thru-out. Newer windows, roof, and fencing. 3 bedrooms and 2 bathrooms and an attached 2 car garage. It sits in the heart of Applewood Estate and is ready for your personal decorating touches. Great neighborhood just blocks to Kullerstand Elementary School and shopping on Youngfield. Easy access to I-70.
This property is off market, which means it's not currently listed for sale or rent on Zillow. This may be different from what's available on other websites or public sources.

