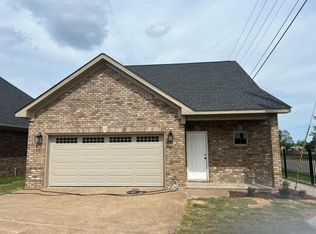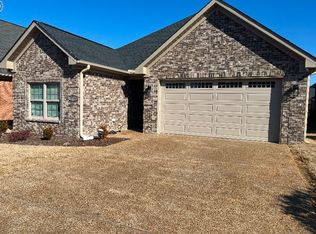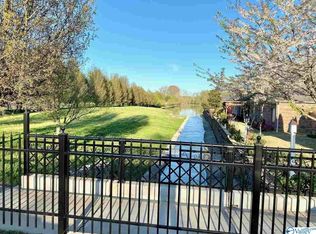Sold for $388,529 on 06/27/25
$388,529
3712 Sabine Ct SW, Decatur, AL 35603
4beds
2,936sqft
Single Family Residence
Built in 2006
-- sqft lot
$386,700 Zestimate®
$132/sqft
$2,309 Estimated rent
Home value
$386,700
$313,000 - $480,000
$2,309/mo
Zestimate® history
Loading...
Owner options
Explore your selling options
What's special
NOW SHOWING IN VESTAVIA COURT!! Welcome to Sabine Court- This estate welcomes you in with a large foyer and gleaming hardwoods. The large family room is filled with natural light- ideal for family gatherings. The kitchen features custom cabinets and an abundance of prep space & storage. Offering a split floor plan- ensuring privacy for everyone! Upstairs you'll find a 4th bedroom, complete with its own den and bathroom. The location is suburb- the neighborhood offers a walking path with water view and clubhouse. You're minutes from plenty of shopping and dining options.
Zillow last checked: 8 hours ago
Listing updated: June 30, 2025 at 07:51am
Listed by:
Jeremy Jones 256-466-4675,
Parker Real Estate Res.LLC,
Walker Jones 256-616-6602,
Parker Real Estate Res.LLC
Bought with:
Casey Johnson, 124417
Redstone Realty Solutions-DEC
Source: ValleyMLS,MLS#: 21884526
Facts & features
Interior
Bedrooms & bathrooms
- Bedrooms: 4
- Bathrooms: 4
- Full bathrooms: 3
- 1/2 bathrooms: 1
Primary bedroom
- Features: Ceiling Fan(s), Wood Floor
- Level: First
- Area: 180
- Dimensions: 15 x 12
Bedroom 2
- Features: Ceiling Fan(s), Wood Floor
- Level: First
- Area: 144
- Dimensions: 12 x 12
Bedroom 3
- Features: Wood Floor
- Level: First
- Area: 120
- Dimensions: 12 x 10
Bedroom 4
- Features: Wood Floor
- Level: Second
- Area: 180
- Dimensions: 15 x 12
Dining room
- Features: Wood Floor
- Level: First
- Area: 165
- Dimensions: 15 x 11
Kitchen
- Features: Granite Counters, Kitchen Island, Tile
- Level: First
- Area: 204
- Dimensions: 17 x 12
Living room
- Features: Ceiling Fan(s), Crown Molding, Wood Floor
- Level: First
- Area: 240
- Dimensions: 16 x 15
Den
- Features: Crown Molding, Wood Floor
- Level: Second
- Area: 195
- Dimensions: 15 x 13
Utility room
- Features: Tile
- Level: First
- Area: 104
- Dimensions: 13 x 8
Heating
- Central 2
Cooling
- Central 2
Features
- Has basement: No
- Number of fireplaces: 1
- Fireplace features: Gas Log, One
Interior area
- Total interior livable area: 2,936 sqft
Property
Parking
- Parking features: Garage-Two Car
Features
- Levels: One and One Half
- Stories: 1
Lot
- Dimensions: 62 x 100 x 67 x 77
Details
- Parcel number: 12 03 07 2 005 013.000
Construction
Type & style
- Home type: SingleFamily
- Property subtype: Single Family Residence
Materials
- Foundation: Slab
Condition
- New construction: No
- Year built: 2006
Utilities & green energy
- Sewer: Public Sewer
- Water: Public
Community & neighborhood
Community
- Community features: Gated
Location
- Region: Decatur
- Subdivision: Vestavia Court
HOA & financial
HOA
- Has HOA: Yes
- HOA fee: $100 monthly
- Association name: Vestavia Court HOA
Price history
| Date | Event | Price |
|---|---|---|
| 6/27/2025 | Sold | $388,529-2.6%$132/sqft |
Source: | ||
| 5/23/2025 | Pending sale | $398,731$136/sqft |
Source: | ||
| 4/3/2025 | Contingent | $398,731$136/sqft |
Source: | ||
| 4/1/2025 | Price change | $398,731-9.4%$136/sqft |
Source: | ||
| 3/8/2025 | Price change | $439,900-8.2%$150/sqft |
Source: | ||
Public tax history
| Year | Property taxes | Tax assessment |
|---|---|---|
| 2024 | -- | $31,500 -1% |
| 2023 | -- | $31,820 -1.1% |
| 2022 | -- | $32,160 +14.6% |
Find assessor info on the county website
Neighborhood: 35603
Nearby schools
GreatSchools rating
- 3/10Frances Nungester Elementary SchoolGrades: PK-5Distance: 0.6 mi
- 4/10Decatur Middle SchoolGrades: 6-8Distance: 4.1 mi
- 5/10Decatur High SchoolGrades: 9-12Distance: 4.1 mi
Schools provided by the listing agent
- Elementary: Frances Nungester
- Middle: Decatur Middle School
- High: Decatur High
Source: ValleyMLS. This data may not be complete. We recommend contacting the local school district to confirm school assignments for this home.

Get pre-qualified for a loan
At Zillow Home Loans, we can pre-qualify you in as little as 5 minutes with no impact to your credit score.An equal housing lender. NMLS #10287.
Sell for more on Zillow
Get a free Zillow Showcase℠ listing and you could sell for .
$386,700
2% more+ $7,734
With Zillow Showcase(estimated)
$394,434

