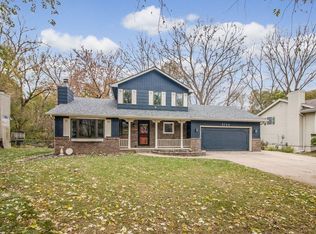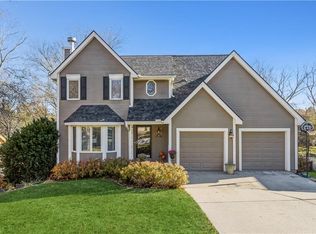Sold for $553,500 on 06/30/23
$553,500
3712 SW 33rd St, Des Moines, IA 50321
4beds
2,920sqft
Single Family Residence
Built in 1986
0.44 Acres Lot
$556,300 Zestimate®
$190/sqft
$3,303 Estimated rent
Home value
$556,300
$528,000 - $584,000
$3,303/mo
Zestimate® history
Loading...
Owner options
Explore your selling options
What's special
Prepare to be amazed by the charm of this completely remodeled home, offering over 3500 square feet of luxurious living space. Every aspect of this property has been thoughtfully designed, with custom trim work adorning each room, creating an atmosphere of sophistication. The gourmet kitchen features top-of-the-line appliances, including a new dishwasher and a gas stove. With ample counter space and a well-designed layout, meal preparation becomes a breeze, while the open concept seamlessly connects the kitchen to the dining area, providing the perfect setting for hosting unforgettable dinner parties and creating cherished memories with loved ones. Retreat to the master bedroom, a haven of relaxation and indulgence, spanning over 800 square feet. Here, you'll find a luxurious sanctuary complete with his and her master closets, ensuring plenty of storage space for your wardrobe. The master bathroom is a true oasis, boasting a beautifully tiled shower and a large soaking tub, inviting you to unwind and pamper yourself in pure luxury. Situated on a picturesque half-acre lot in a desirable neighborhood, this home offers a serene and tranquil setting while being conveniently close to downtown and the enchanting Gray's Lake. Whether you're seeking outdoor adventures or vibrant city life, this location has it all. Don't miss the chance to make this remarkable property your own - schedule a viewing today and embark on a life of refined living, comfort, and unforgettable experiences.
Zillow last checked: 8 hours ago
Listing updated: June 30, 2023 at 10:48am
Listed by:
Liz Keller (515)279-6700,
RE/MAX Concepts,
Chase Keller 319-231-1160,
RE/MAX Concepts
Bought with:
Tom Stender-Custer
Century 21 Signature
Source: DMMLS,MLS#: 673052 Originating MLS: Des Moines Area Association of REALTORS
Originating MLS: Des Moines Area Association of REALTORS
Facts & features
Interior
Bedrooms & bathrooms
- Bedrooms: 4
- Bathrooms: 4
- Full bathrooms: 2
- 1/2 bathrooms: 2
Heating
- Forced Air, Gas, Natural Gas
Cooling
- Central Air
Appliances
- Included: Dryer, Dishwasher, Microwave, Refrigerator, Stove, Washer
Features
- Wet Bar, Separate/Formal Dining Room, Eat-in Kitchen
- Flooring: Vinyl
- Basement: Finished
- Number of fireplaces: 1
- Fireplace features: Gas, Vented, Fireplace Screen
Interior area
- Total structure area: 2,920
- Total interior livable area: 2,920 sqft
- Finished area below ground: 800
Property
Parking
- Total spaces: 2
- Parking features: Attached, Garage, Two Car Garage
- Attached garage spaces: 2
Features
- Levels: Two
- Stories: 2
- Patio & porch: Deck, Open, Patio
- Exterior features: Deck, Patio
Lot
- Size: 0.44 Acres
- Dimensions: 83 x 216
- Features: Rectangular Lot
Details
- Parcel number: 01005895066000
- Zoning: Res
Construction
Type & style
- Home type: SingleFamily
- Architectural style: Two Story
- Property subtype: Single Family Residence
Materials
- Vinyl Siding
- Foundation: Poured
- Roof: Asphalt,Shingle
Condition
- Year built: 1986
Utilities & green energy
- Sewer: Public Sewer
- Water: Public
Community & neighborhood
Security
- Security features: Smoke Detector(s)
Location
- Region: Des Moines
Other
Other facts
- Listing terms: Cash,Conventional
- Road surface type: Concrete
Price history
| Date | Event | Price |
|---|---|---|
| 6/30/2023 | Sold | $553,500-5.4%$190/sqft |
Source: | ||
| 5/23/2023 | Pending sale | $585,000$200/sqft |
Source: | ||
| 5/12/2023 | Listed for sale | $585,000+105.3%$200/sqft |
Source: | ||
| 11/21/2022 | Sold | $285,000-16.2%$98/sqft |
Source: | ||
| 11/3/2022 | Pending sale | $340,000$116/sqft |
Source: | ||
Public tax history
| Year | Property taxes | Tax assessment |
|---|---|---|
| 2024 | $5,886 -23.6% | $507,700 +69.7% |
| 2023 | $7,700 +0.8% | $299,200 -8.4% |
| 2022 | $7,642 +0.2% | $326,700 |
Find assessor info on the county website
Neighborhood: Southwestern Hills
Nearby schools
GreatSchools rating
- 3/10Jefferson Elementary SchoolGrades: K-5Distance: 0.6 mi
- 3/10Brody Middle SchoolGrades: 6-8Distance: 0.7 mi
- 1/10Lincoln High SchoolGrades: 9-12Distance: 2 mi
Schools provided by the listing agent
- District: Des Moines Independent
Source: DMMLS. This data may not be complete. We recommend contacting the local school district to confirm school assignments for this home.

Get pre-qualified for a loan
At Zillow Home Loans, we can pre-qualify you in as little as 5 minutes with no impact to your credit score.An equal housing lender. NMLS #10287.


