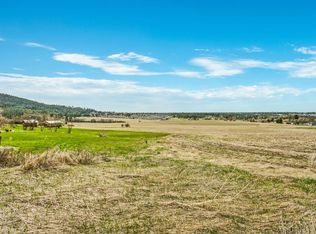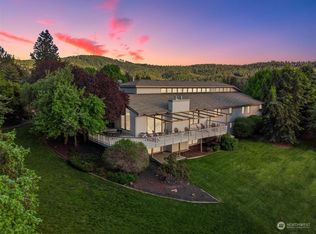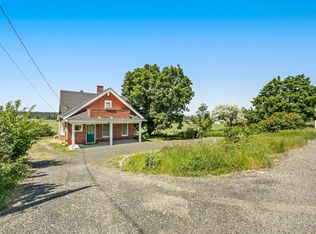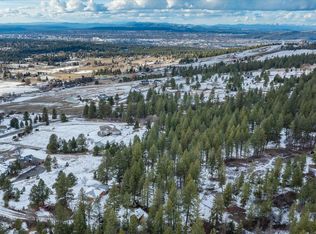Sold
Listed by:
Phillip M. Greene,
BCR LLC
Bought with: EXIT Real Estate Professionals
$560,000
3712 S Thierman Road, Spokane, WA 99223
3beds
1,829sqft
Single Family Residence
Built in 1977
1.99 Acres Lot
$542,600 Zestimate®
$306/sqft
$2,219 Estimated rent
Home value
$542,600
$499,000 - $586,000
$2,219/mo
Zestimate® history
Loading...
Owner options
Explore your selling options
What's special
A rare opportunity to own nearly 2 acres in a highly sought-after Spokane location—just minutes from South Hill amenities and walking distance to the Glenrose Trailhead. This hillside A-frame retreat showcases vaulted ceilings, a cozy loft, and abundant character throughout. Enjoy panoramic views of the South Hill and West Plains, peaceful privacy, and phenomenal sunsets. With a barn, storage shed, and garden space, the property offers flexibility for hobbies, animals, or future expansion. As a bonus, you're surrounded by properties valued at over $1M—making this a smart purchase.
Zillow last checked: 11 hours ago
Listing updated: June 22, 2025 at 04:02am
Listed by:
Phillip M. Greene,
BCR LLC
Bought with:
Sabrina Jones-Schroeder, 2098
EXIT Real Estate Professionals
Source: NWMLS,MLS#: 2362098
Facts & features
Interior
Bedrooms & bathrooms
- Bedrooms: 3
- Bathrooms: 2
- Full bathrooms: 1
- 3/4 bathrooms: 1
- Main level bathrooms: 1
Primary bedroom
- Level: Lower
Bedroom
- Level: Lower
Bedroom
- Level: Lower
Bathroom full
- Level: Main
Bathroom three quarter
- Level: Lower
Dining room
- Level: Main
Great room
- Level: Main
Kitchen without eating space
- Level: Main
Utility room
- Level: Lower
Heating
- Forced Air, Heat Pump, Electric
Cooling
- Forced Air, Heat Pump
Appliances
- Included: Dishwasher(s), Dryer(s), Microwave(s), Refrigerator(s), Washer(s)
Features
- Bath Off Primary, Dining Room, Walk-In Pantry
- Flooring: Ceramic Tile, Laminate, Carpet
- Windows: Double Pane/Storm Window
- Basement: Daylight,Finished
- Has fireplace: No
Interior area
- Total structure area: 1,829
- Total interior livable area: 1,829 sqft
Property
Parking
- Total spaces: 2
- Parking features: Detached Carport
- Carport spaces: 2
Features
- Levels: Two
- Stories: 2
- Patio & porch: Bath Off Primary, Ceramic Tile, Double Pane/Storm Window, Dining Room, Security System, Walk-In Pantry
Lot
- Size: 1.99 Acres
- Features: Adjacent to Public Land, Dead End Street, Open Lot, Paved, Secluded, Barn, Deck, Gas Available, High Speed Internet, Outbuildings, Patio, Sprinkler System
Details
- Parcel number: 35363.9047
- Zoning description: Jurisdiction: County
- Special conditions: Standard
Construction
Type & style
- Home type: SingleFamily
- Property subtype: Single Family Residence
Materials
- Wood Siding
- Foundation: Poured Concrete
- Roof: Composition
Condition
- Year built: 1977
- Major remodel year: 1977
Utilities & green energy
- Electric: Company: Avista
- Sewer: Septic Tank
- Water: Individual Well
- Utilities for property: Starlink
Community & neighborhood
Security
- Security features: Security System
Location
- Region: Spokane
- Subdivision: Spokane
Other
Other facts
- Listing terms: Cash Out,Conventional,FHA,VA Loan
- Cumulative days on market: 2 days
Price history
| Date | Event | Price |
|---|---|---|
| 5/22/2025 | Sold | $560,000+2.4%$306/sqft |
Source: | ||
| 4/20/2025 | Pending sale | $546,995$299/sqft |
Source: | ||
| 4/17/2025 | Listed for sale | $546,995+12.8%$299/sqft |
Source: | ||
| 1/2/2024 | Sold | $485,000+2.1%$265/sqft |
Source: | ||
| 12/4/2023 | Pending sale | $475,000$260/sqft |
Source: | ||
Public tax history
| Year | Property taxes | Tax assessment |
|---|---|---|
| 2024 | $4,993 -0.1% | $475,550 -2.2% |
| 2023 | $4,999 -4.9% | $486,080 -5.6% |
| 2022 | $5,255 +18.1% | $514,880 +26.6% |
Find assessor info on the county website
Neighborhood: 99223
Nearby schools
GreatSchools rating
- 8/10Moran Prairie Elementary SchoolGrades: PK-6Distance: 2 mi
- 5/10Chase Middle SchoolGrades: 7-8Distance: 1.2 mi
- 7/10Ferris High SchoolGrades: 9-12Distance: 2.3 mi
Get pre-qualified for a loan
At Zillow Home Loans, we can pre-qualify you in as little as 5 minutes with no impact to your credit score.An equal housing lender. NMLS #10287.
Sell with ease on Zillow
Get a Zillow Showcase℠ listing at no additional cost and you could sell for —faster.
$542,600
2% more+$10,852
With Zillow Showcase(estimated)$553,452



