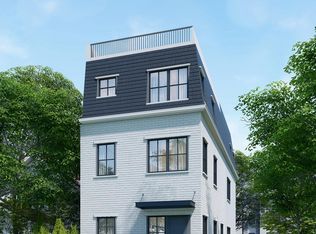Sold for $1,985,000
$1,985,000
3712 R St NW, Washington, DC 20007
5beds
3,472sqft
Townhouse
Built in 1928
3,658 Square Feet Lot
$1,951,000 Zestimate®
$572/sqft
$7,540 Estimated rent
Home value
$1,951,000
$1.81M - $2.11M
$7,540/mo
Zestimate® history
Loading...
Owner options
Explore your selling options
What's special
Nestled in the heart of Washington, DC, this stunning modern residence epitomizes contemporary luxury living. Boasting 5 bedrooms, 5.5 baths, 2-Car Garage and a host of exquisite features, this architectural masterpiece offers a lifestyle of unparalleled sophistication. Step into a world of refined elegance, where sleek lines and thoughtful design converge to create a timeless aesthetic. From the moment you enter, you'll be captivated by the soaring vaulted ceilings and flooded with natural light streaming through skylights, casting a warm glow on the impeccable finishes and exquisite details that define every inch of this extraordinary home. Entertain in style in the spacious living areas, where open-concept design seamlessly connects the living, dining, and kitchen areas. Gather around the fireplace in the living room on chilly evenings, or host lavish dinner parties in the elegant dining area creating an atmosphere of grandeur. The chef-inspired kitchen is a culinary haven, equipped with top-of-the-line appliances, custom cabinetry, and sleek countertops. Whether preparing gourmet meals for family and friends or enjoying a casual breakfast on the island, this space is sure to delight even the most discerning epicurean. Retreat to the sanctuary of your luxurious primary suite, complete with a spa-like en-suite bath featuring dual vanities, and a walk-in shower. Four additional bedrooms offer ample space for family and guests, each appointed with ample closet space, and plenty of natural light. Ascend to the rooftop terrace and discover a private oasis with panoramic views of the city skyline. Whether sipping cocktails against a backdrop of twinkling lights or soaking up the sun on a lazy afternoon, this outdoor retreat is the perfect place to relax and unwind in style. And step outside to the spa-like backyard oasis, where lush landscaping creates a peaceful haven away from the hustle and bustle of city life. The lower level of the home features a separate rental unit, offering potential income opportunity or the perfect space for guests or multi-generational living. Conveniently located in the sought-after neighborhood of Washington, DC, Georgetown, this home offers easy access to the city's finest dining, shopping, and entertainment destinations. With a two-car garage, and premium amenities throughout, every aspect of modern living has been thoughtfully considered. Don't miss the opportunity to make this architectural gem your own. Schedule your private showing today and experience the height of luxury living in Washington, DC.
Zillow last checked: 8 hours ago
Listing updated: September 19, 2024 at 02:48pm
Listed by:
Toni Ghazi 571-216-1075,
Compass
Bought with:
Brad Morgan, 0225212663
Berkshire Hathaway HomeServices PenFed Realty
Source: Bright MLS,MLS#: DCDC2142482
Facts & features
Interior
Bedrooms & bathrooms
- Bedrooms: 5
- Bathrooms: 6
- Full bathrooms: 5
- 1/2 bathrooms: 1
- Main level bathrooms: 1
Basement
- Area: 988
Heating
- Forced Air, Natural Gas
Cooling
- Central Air, Electric
Appliances
- Included: Gas Water Heater
- Laundry: Laundry Room
Features
- 2nd Kitchen, Kitchen - Gourmet, Kitchen Island, Dining Area, Primary Bath(s), Built-in Features, Upgraded Countertops, Bar, Recessed Lighting, Open Floorplan, 9'+ Ceilings, Vaulted Ceiling(s)
- Flooring: Wood
- Doors: French Doors, Sliding Glass, Storm Door(s)
- Windows: ENERGY STAR Qualified Windows, Screens, Skylight(s), Window Treatments
- Basement: Rear Entrance,Side Entrance,Finished,Heated,Walk-Out Access,Windows
- Number of fireplaces: 1
- Fireplace features: Glass Doors
Interior area
- Total structure area: 3,560
- Total interior livable area: 3,472 sqft
- Finished area above ground: 2,572
- Finished area below ground: 900
Property
Parking
- Total spaces: 2
- Parking features: Garage Door Opener, On Street, Detached
- Garage spaces: 2
- Has uncovered spaces: Yes
Accessibility
- Accessibility features: None
Features
- Levels: Four
- Stories: 4
- Patio & porch: Deck, Roof
- Pool features: None
- Fencing: Back Yard
- Has view: Yes
- View description: City
Lot
- Size: 3,658 sqft
- Features: Landscaped, Urban Land-Sassafras-Chillum
Details
- Additional structures: Above Grade, Below Grade
- Parcel number: 1307//0861
- Zoning: N/A
- Special conditions: Standard
Construction
Type & style
- Home type: Townhouse
- Architectural style: Contemporary
- Property subtype: Townhouse
Materials
- Block
- Foundation: Slab
Condition
- New construction: No
- Year built: 1928
- Major remodel year: 2010
Details
- Builder model: BEAUTIFULLY RENOVATED
Utilities & green energy
- Sewer: Public Sewer
- Water: Public
Community & neighborhood
Security
- Security features: Smoke Detector(s)
Location
- Region: Washington
- Subdivision: Georgetown
Other
Other facts
- Listing agreement: Exclusive Agency
- Ownership: Fee Simple
Price history
| Date | Event | Price |
|---|---|---|
| 9/5/2024 | Sold | $1,985,000-6.8%$572/sqft |
Source: | ||
| 8/8/2024 | Contingent | $2,130,000$613/sqft |
Source: | ||
| 6/27/2024 | Price change | $2,130,000-4.1%$613/sqft |
Source: | ||
| 5/21/2024 | Price change | $2,220,000-0.1%$639/sqft |
Source: | ||
| 5/18/2024 | Listed for sale | $2,222,000+63.5%$640/sqft |
Source: | ||
Public tax history
| Year | Property taxes | Tax assessment |
|---|---|---|
| 2025 | $13,898 +3% | $1,724,850 +3% |
| 2024 | $13,490 +2.8% | $1,674,090 +2.8% |
| 2023 | $13,124 +4.7% | $1,628,030 +4.8% |
Find assessor info on the county website
Neighborhood: Burleith
Nearby schools
GreatSchools rating
- 10/10Hyde-Addison Elementary SchoolGrades: PK-5Distance: 0.6 mi
- 6/10Hardy Middle SchoolGrades: 6-8Distance: 0.3 mi
- 2/10MacArthur High SchoolGrades: 9-10Distance: 0.8 mi
Schools provided by the listing agent
- Elementary: Hyde-addison
- Middle: Hardy
- High: Macarthur
- District: District Of Columbia Public Schools
Source: Bright MLS. This data may not be complete. We recommend contacting the local school district to confirm school assignments for this home.

Get pre-qualified for a loan
At Zillow Home Loans, we can pre-qualify you in as little as 5 minutes with no impact to your credit score.An equal housing lender. NMLS #10287.
