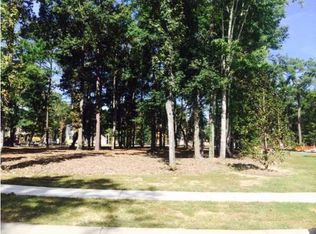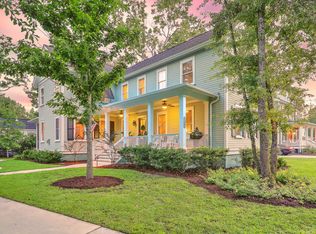This light-filled completely custom charmer on one of the most private lots in all of Carolina Park/Riverside is a real "must see". There is no other home like it in all of Carolina Park. It was designed to maximize space style and light with an open floorplan that allows light to flow unobstructed from all sides. And with four schools shopping restaurants the hospital doctor's offices construction of future amenities all within walking distance or a 5 minute driveplus short drive to beaches and historic downtown Charleston..this location can't be beat. This approximately 3 000 SF 4 BR 4 FB home sits on over 1/3 of an acre (lots is staked so you can see that it goes beyond the tree line) on a private loop that backs to trees and a pond and faces a wooded park-like setting making this one of the largest and most private lots in th neighborhood. Other exterior details include Hardiplank®fiber-cement siding soffit and fascia board a two car detached garage with laundry tub metal roof accents large dark framed vinyl windows Mahogany French front doors gas lanterns a low country style front porch that extends the length of the house and an unfinished FROG with full bath rough-in adding an additional 500 sf of living space when finished (perfect for renting out or out of town guests). As you enter the home you'll notice the openness and abundance of light flowing throughout makes the home seem light bright and larger than it is. And the floor to ceiling windows and French doors which cover the entire back wall provide an unobstructed view of nature. The first floor includes an open foyer and staircase small bedroom or study with full bathroom a formal dining room living room kitchen laundry breakfast nook screened in porch coat closet and beautiful master suite. The second floor includes a large recreation room with numerous storage closets and a rough-in for a second washer and dryer. Upstairs there are also two more nice sized bedrooms with generous closet space each with their own private full bathroom. The designer kitchen is a dream in white with an extra large 8 foot island with cabinets on both sides glass front ceiling height upper cabinets stainless steel appliances including a drop-in 5 burner gas range 36" refrigerator and convection wall oven and microwave. It also includes quartz countertops a beautiful marble mosaic tile backsplash and a custom breakfast nook addition with built in banquet/storage bench. If that's not enough the home has designer features and upgrades galore including: 10' ceilings on-site natural finished solid white oak floors extensive custom molding shiplap numerous pocket doors gas fireplace with floating oak mantle and recessed television alcove double floor to ceiling living room built-in book cases gorgeous designer light fixtures and extensive recessed lighting throughout Renai tankless hot water heater back porch dual stereo speakers and cable tv connection pre-wiring for front and back porch security cameras custom irrigation system dual zone invisible fence and the best whole-house water filtration system money can buy (valued at $5 000 including installation). Move-in ready on a premium lot with superior upgrades and features and the ability to add 500 sf of additional living space. All this and priced significantly lower than any other home in sought after Riverside at Carolina Park...make this the best value in the neighborhood. PLUS a $2600 credit available toward buyer's closing costs and pre-paids with acceptable offer and use of preferred lender!
This property is off market, which means it's not currently listed for sale or rent on Zillow. This may be different from what's available on other websites or public sources.

