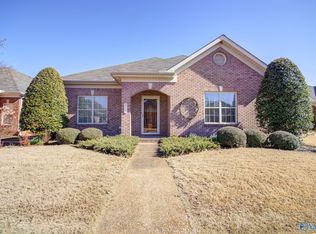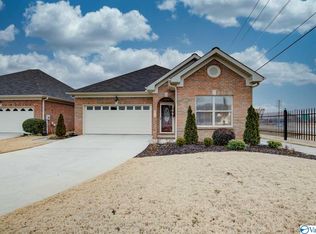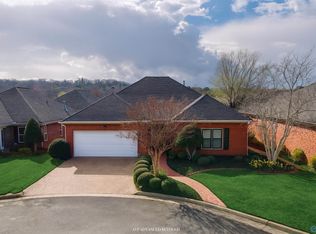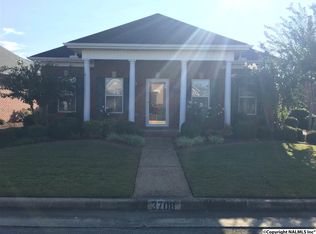WONDERFUL OPEN FLOOR PLAN AND ONE OWNER HOME! MOVE-IN READY CONDITION, THIS 3 BEDROOM, 2 BATH HOME HAS A LARGE FOYER TO WELCOME YOUR GUESTS. SPACIOUS LIVING/DINING ROOM COMBO FOR EASY ENTERTAINING. KITCHEN HAS WHITE CABINETS, PANTRY, EAT-AT BAR AND NEW DISHWASHER WITH SEPARATE BREAKFAST AREA. PRIVATE MASTER SUITE WITH GLAMOUR BATH AND WALK-IN CLOSET. WALK UP ATTIC STAIRS IN GARAGE WITH LOTS OF FLOORED ATTIC STORAGE SPACE. SPRINKLER SYSTEM AND BEAUTIFUL LANDSCAPED YARD, COVERED BACK PORCH. WATER HEATER REPLACED 2020, ROOF 2006, CENTRAL UNIT 2010, DISHWASHER 2020. INSTANT HOT WATER!
This property is off market, which means it's not currently listed for sale or rent on Zillow. This may be different from what's available on other websites or public sources.



