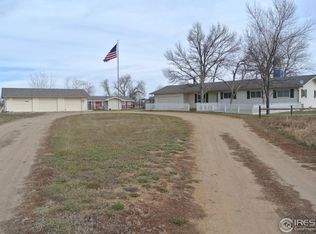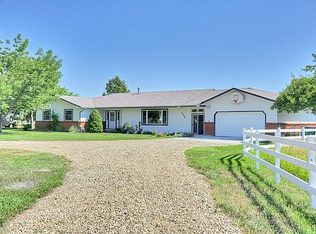Sold for $1,180,000
$1,180,000
3712 Meining Rd, Berthoud, CO 80513
3beds
3,689sqft
Mixed Use
Built in 1978
4.27 Acres Lot
$1,215,400 Zestimate®
$320/sqft
$3,352 Estimated rent
Home value
$1,215,400
$1.12M - $1.32M
$3,352/mo
Zestimate® history
Loading...
Owner options
Explore your selling options
What's special
Unique opportunity to purchase an updated ranch with enormous outbuilding in coveted Kent Estates. Spectacular continental divide views throughout property. The home has been remodeled 3 years ago including the kitchen, bathrooms and flooring. The bedrooms are large. The 6,240 SqFt outbuilding includes a heated, enclosed 552 SqFt workshop/office with 220V. Outbuilding has two large tractor doors. Covered back porch is the ideal area to enjoy this idyllic setting. Professional landscaping includes many mature trees, raised flower beds with perennials and lush landscaping. Backyard has a vegetable bed area and a children's play area. Large laundry room with an accommodating folding bench. The house is set back from the road, with the outbuilding behind it. There is a corral near the outbuilding. Berthoud schools. City water. One water share. This is a gem!
Zillow last checked: 8 hours ago
Listing updated: October 20, 2025 at 06:47pm
Listed by:
Antonio Martinez 3034422448,
Stellar Properties, LLC,
Jacy Drobney 303-570-7146,
Fox Property Management
Bought with:
Tara Boston, 40043790
RE/MAX Nexus
Source: IRES,MLS#: 997327
Facts & features
Interior
Bedrooms & bathrooms
- Bedrooms: 3
- Bathrooms: 3
- Full bathrooms: 1
- 3/4 bathrooms: 2
- Main level bathrooms: 3
Primary bedroom
- Description: Laminate
- Features: Full Primary Bath
- Level: Main
- Area: 418 Square Feet
- Dimensions: 19 x 22
Bedroom 2
- Description: Carpet
- Level: Main
- Area: 208 Square Feet
- Dimensions: 13 x 16
Bedroom 3
- Description: Laminate
- Level: Main
- Area: 176 Square Feet
- Dimensions: 11 x 16
Dining room
- Description: Laminate
- Level: Main
- Area: 156 Square Feet
- Dimensions: 12 x 13
Family room
- Description: Laminate
- Level: Main
- Area: 375 Square Feet
- Dimensions: 15 x 25
Great room
- Description: Laminate
Kitchen
- Description: Laminate
- Level: Main
- Area: 195 Square Feet
- Dimensions: 13 x 15
Laundry
- Description: Other
- Level: Main
- Area: 99 Square Feet
- Dimensions: 9 x 11
Living room
- Description: Laminate
- Level: Main
- Area: 465 Square Feet
- Dimensions: 15 x 31
Heating
- Hot Water
Appliances
- Included: Electric Range, Dishwasher, Refrigerator, Washer, Dryer, Disposal
Features
- Separate Dining Room, Open Floorplan, Workshop
- Windows: Window Coverings
- Basement: Partial
- Has fireplace: Yes
- Fireplace features: Family Room
Interior area
- Total structure area: 3,689
- Total interior livable area: 3,689 sqft
- Finished area above ground: 2,790
- Finished area below ground: 899
Property
Parking
- Total spaces: 2
- Parking features: RV Access/Parking, >8' Garage Door, Oversized
- Attached garage spaces: 2
- Details: Attached
Accessibility
- Accessibility features: Level Lot, Level Drive, No Stairs, Main Floor Bath, Accessible Bedroom, Main Level Laundry
Features
- Levels: One
- Stories: 1
- Patio & porch: Patio
- Exterior features: Sprinkler System
- Fencing: Fenced
- Has view: Yes
- View description: Mountain(s)
Lot
- Size: 4.27 Acres
- Features: Wooded, Evergreen Trees, Deciduous Trees, Water Rights Included
Details
- Additional structures: Storage, Outbuilding
- Parcel number: R0494038
- Zoning: FA1
- Special conditions: Private Owner
- Horses can be raised: Yes
- Horse amenities: Horse(s) Allowed, Corral(s)
Construction
Type & style
- Home type: SingleFamily
- Property subtype: Mixed Use
Materials
- Frame
- Roof: Composition
Condition
- New construction: No
- Year built: 1978
Utilities & green energy
- Electric: PVREA
- Gas: Xcel Energy
- Sewer: Septic Tank
- Water: District
- Utilities for property: Natural Gas Available, Electricity Available
Green energy
- Energy efficient items: Southern Exposure, Windows
Community & neighborhood
Security
- Security features: Fire Alarm
Location
- Region: Berthoud
- Subdivision: Kent Estates
Other
Other facts
- Listing terms: Cash,Conventional,FHA,VA Loan
Price history
| Date | Event | Price |
|---|---|---|
| 4/8/2024 | Sold | $1,180,000-1.7%$320/sqft |
Source: | ||
| 3/18/2024 | Pending sale | $1,200,000$325/sqft |
Source: | ||
| 3/6/2024 | Price change | $1,200,000-4%$325/sqft |
Source: | ||
| 2/20/2024 | Price change | $1,250,000-3.8%$339/sqft |
Source: | ||
| 1/31/2024 | Listed for sale | $1,300,000$352/sqft |
Source: | ||
Public tax history
| Year | Property taxes | Tax assessment |
|---|---|---|
| 2024 | $5,001 +45.3% | $62,725 -1% |
| 2023 | $3,443 -2.6% | $63,334 +37.1% |
| 2022 | $3,536 +11.7% | $46,196 +14.4% |
Find assessor info on the county website
Neighborhood: 80513
Nearby schools
GreatSchools rating
- 7/10Berthoud Elementary SchoolGrades: PK-5Distance: 3.9 mi
- 5/10Turner Middle SchoolGrades: 6-8Distance: 3.5 mi
- 7/10Berthoud High SchoolGrades: 9-12Distance: 3.2 mi
Schools provided by the listing agent
- Elementary: Berthoud,Ivy Stockwell
- Middle: Turner
- High: Berthoud
Source: IRES. This data may not be complete. We recommend contacting the local school district to confirm school assignments for this home.
Get a cash offer in 3 minutes
Find out how much your home could sell for in as little as 3 minutes with a no-obligation cash offer.
Estimated market value$1,215,400
Get a cash offer in 3 minutes
Find out how much your home could sell for in as little as 3 minutes with a no-obligation cash offer.
Estimated market value
$1,215,400

