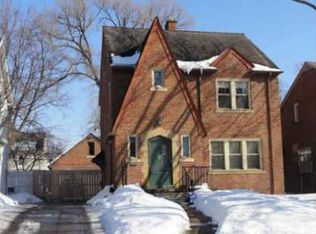Sold for $185,000
$185,000
3712 Grantley Rd, Toledo, OH 43613
3beds
1,298sqft
Single Family Residence
Built in 1930
4,356 Square Feet Lot
$199,200 Zestimate®
$143/sqft
$1,393 Estimated rent
Home value
$199,200
$189,000 - $209,000
$1,393/mo
Zestimate® history
Loading...
Owner options
Explore your selling options
What's special
COLONIAL OLD WORLD CHARMER gets it's groove back: Professionally-refinished hardwood floors. Solid wood doors w/ ornate handles. Slate foyer, built-ins, working fireplace. FLEX SPACES: heated sunroom (new insulated ceiling), partially-finished basement (new carpet), and kitchen nook. UPDATES: lights (LED; check out bath night light) and counters/sinks/hardware/backsplash/appliances (ss) in kitchen and bath. BRIGHT INTERIOR: new paint + natural light. Outside (fully-fenced rear): NEW ROOF (tear-off) and decking. LOTS of STORAGE (incl. spacious basement w/Pittsburgh toilet). Elmhurst schools!
Zillow last checked: 8 hours ago
Listing updated: October 13, 2025 at 11:39pm
Listed by:
Michael Pelini 567-900-1404,
A.A. Green Realty, Inc.
Bought with:
Joseph D. Mathias, 2003003298
RE/MAX Preferred Associates
Source: NORIS,MLS#: 6099402
Facts & features
Interior
Bedrooms & bathrooms
- Bedrooms: 3
- Bathrooms: 2
- Full bathrooms: 1
- 1/2 bathrooms: 1
Primary bedroom
- Level: Upper
- Dimensions: 13 x 13
Bedroom 2
- Level: Upper
- Dimensions: 13 x 10
Bedroom 3
- Level: Upper
- Dimensions: 11 x 9
Breakfast room
- Level: Main
- Dimensions: 7 x 6
Dining room
- Level: Main
- Dimensions: 14 x 12
Other
- Level: Main
- Dimensions: 5 x 4
Game room
- Level: Lower
- Dimensions: 25 x 12
Kitchen
- Features: Crown Molding
- Level: Main
- Dimensions: 12 x 11
Living room
- Features: Fireplace
- Level: Main
- Dimensions: 20 x 12
Sun room
- Features: Ceiling Fan(s)
- Level: Main
- Dimensions: 15 x 9
Heating
- Forced Air, Natural Gas
Cooling
- Central Air, Whole House Fan
Appliances
- Included: Dishwasher, Water Heater, Disposal, Dryer, Electric Range Connection, Refrigerator, Washer
- Laundry: Electric Dryer Hookup
Features
- Ceiling Fan(s), Crown Molding, Eat-in Kitchen
- Flooring: Carpet, Tile, Wood
- Basement: Full
- Has fireplace: Yes
- Fireplace features: Gas
Interior area
- Total structure area: 1,298
- Total interior livable area: 1,298 sqft
Property
Parking
- Total spaces: 1.5
- Parking features: Concrete, Off Street, Detached Garage, Driveway, Garage Door Opener, Storage
- Garage spaces: 1.5
- Has uncovered spaces: Yes
Features
- Patio & porch: Deck
Lot
- Size: 4,356 sqft
- Dimensions: 43x100
Details
- Parcel number: 0703661
Construction
Type & style
- Home type: SingleFamily
- Architectural style: Traditional
- Property subtype: Single Family Residence
Materials
- Aluminum Siding, Steel Siding, Vinyl Siding
- Roof: Shingle
Condition
- Year built: 1930
Utilities & green energy
- Electric: Circuit Breakers
- Sewer: Sanitary Sewer
- Water: Public
Community & neighborhood
Security
- Security features: Smoke Detector(s)
Location
- Region: Toledo
- Subdivision: Hampton Park
Other
Other facts
- Listing terms: Cash,Conventional
Price history
| Date | Event | Price |
|---|---|---|
| 4/12/2023 | Sold | $185,000+5.7%$143/sqft |
Source: NORIS #6099402 Report a problem | ||
| 3/22/2023 | Pending sale | $175,000$135/sqft |
Source: NORIS #6099402 Report a problem | ||
| 3/21/2023 | Price change | $175,000+57.7%$135/sqft |
Source: NORIS #6099402 Report a problem | ||
| 10/31/2022 | Pending sale | $111,000+19.4%$86/sqft |
Source: NORIS #6092842 Report a problem | ||
| 10/28/2022 | Sold | $93,000-16.2%$72/sqft |
Source: NORIS #6092842 Report a problem | ||
Public tax history
| Year | Property taxes | Tax assessment |
|---|---|---|
| 2024 | $3,586 +51.1% | $59,115 +60.6% |
| 2023 | $2,374 +2.1% | $36,820 |
| 2022 | $2,325 -2.5% | $36,820 |
Find assessor info on the county website
Neighborhood: DeVeaux
Nearby schools
GreatSchools rating
- 7/10Elmhurst Elementary SchoolGrades: K-8Distance: 0.9 mi
- 1/10Start High SchoolGrades: 9-12Distance: 1.3 mi
Schools provided by the listing agent
- Elementary: Elmhurst
- High: Start
Source: NORIS. This data may not be complete. We recommend contacting the local school district to confirm school assignments for this home.
Get pre-qualified for a loan
At Zillow Home Loans, we can pre-qualify you in as little as 5 minutes with no impact to your credit score.An equal housing lender. NMLS #10287.
Sell for more on Zillow
Get a Zillow Showcase℠ listing at no additional cost and you could sell for .
$199,200
2% more+$3,984
With Zillow Showcase(estimated)$203,184
