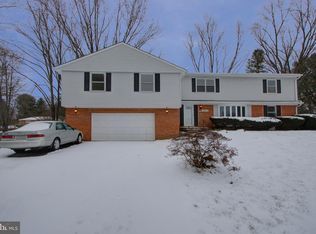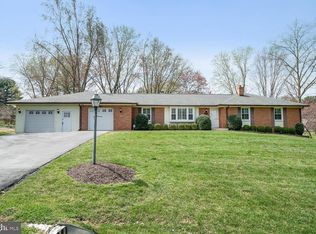Sold for $652,100 on 05/31/24
$652,100
3712 Falling Green Rd, Olney, MD 20832
3beds
1,728sqft
Single Family Residence
Built in 1971
0.41 Acres Lot
$657,900 Zestimate®
$377/sqft
$3,451 Estimated rent
Home value
$657,900
$618,000 - $704,000
$3,451/mo
Zestimate® history
Loading...
Owner options
Explore your selling options
What's special
Welcome to this charming ranch/rambler nestled in the sought-after Olney Mill community! This home boasts two fully finished levels, offering ample space and comfort for modern living. On the main level, you'll find three bedrooms, and two updated bathrooms, including one in the master suite. The kitchen, which opens into a dining area, provides a perfect setting for casual gatherings. The living room features a picturesque window, filling the space with natural light. Step outside onto the large deck with a convenient ramp and sliding glass doors, ideal for seamless indoor-outdoor living. The lower level offers a cozy family room with a brick wood-burning fireplace and a walk-out slider. Additionally, a spacious recreation room currently used as a full in-house gym, perfect for staying active year-round. A bonus room, adjacent to the laundry area and third full bathroom, provides versatility and convenience. Hardwood floors grace the top level, adding warmth and character to the home. Outside, the expansive 18,000-square-foot fenced lot with a retaining wall creates a gardener's paradise, perfect for entertaining guests or simply relaxing in the serene surroundings. Bring your fire pit or consider building one to enhance your outdoor experience. Conveniently located near major routes such as 108, 97, and the ICC, this home offers easy access to nearby amenities, such as Harris Teeters, Giant, local shops and spas, along with a variety or restaurants. Don't miss out on the opportunity to call this wonderful property your new home!
Zillow last checked: 8 hours ago
Listing updated: May 31, 2024 at 04:49am
Listed by:
Delilah Dane 301-717-7755,
Redfin Corp
Bought with:
Marilyn Knight-Griffin, 653376
Weichert Realtors - McKenna & Vane
Source: Bright MLS,MLS#: MDMC2129160
Facts & features
Interior
Bedrooms & bathrooms
- Bedrooms: 3
- Bathrooms: 3
- Full bathrooms: 3
- Main level bathrooms: 2
- Main level bedrooms: 3
Basement
- Area: 1378
Heating
- Forced Air, Natural Gas
Cooling
- Central Air, Electric
Appliances
- Included: Gas Water Heater
Features
- Basement: Full
- Number of fireplaces: 1
Interior area
- Total structure area: 2,756
- Total interior livable area: 1,728 sqft
- Finished area above ground: 1,378
- Finished area below ground: 350
Property
Parking
- Total spaces: 5
- Parking features: Driveway, Attached Carport
- Carport spaces: 1
- Uncovered spaces: 4
Accessibility
- Accessibility features: None
Features
- Levels: Two
- Stories: 2
- Pool features: None
Lot
- Size: 0.41 Acres
Details
- Additional structures: Above Grade, Below Grade
- Parcel number: 160800744840
- Zoning: RE1
- Special conditions: Standard
Construction
Type & style
- Home type: SingleFamily
- Architectural style: Ranch/Rambler
- Property subtype: Single Family Residence
Materials
- Brick
- Foundation: Other
Condition
- New construction: No
- Year built: 1971
Utilities & green energy
- Sewer: Public Sewer
- Water: Public
Community & neighborhood
Location
- Region: Olney
- Subdivision: Olney Mill
HOA & financial
HOA
- Has HOA: Yes
- HOA fee: $68 annually
Other
Other facts
- Listing agreement: Exclusive Right To Sell
- Ownership: Fee Simple
Price history
| Date | Event | Price |
|---|---|---|
| 5/31/2024 | Sold | $652,100+10.5%$377/sqft |
Source: | ||
| 5/4/2024 | Pending sale | $589,900$341/sqft |
Source: | ||
| 5/2/2024 | Listed for sale | $589,900+29.6%$341/sqft |
Source: | ||
| 7/2/2008 | Sold | $455,000+26.2%$263/sqft |
Source: Public Record Report a problem | ||
| 9/3/2002 | Sold | $360,500$209/sqft |
Source: Public Record Report a problem | ||
Public tax history
| Year | Property taxes | Tax assessment |
|---|---|---|
| 2025 | $5,592 +2.9% | $499,400 +5.8% |
| 2024 | $5,436 +6% | $472,200 +6.1% |
| 2023 | $5,127 +11.2% | $445,000 +6.5% |
Find assessor info on the county website
Neighborhood: 20832
Nearby schools
GreatSchools rating
- 8/10Belmont Elementary SchoolGrades: K-5Distance: 0.5 mi
- 9/10Rosa M. Parks Middle SchoolGrades: 6-8Distance: 0.5 mi
- 6/10Sherwood High SchoolGrades: 9-12Distance: 3.6 mi
Schools provided by the listing agent
- Elementary: Belmont
- Middle: Rosa M. Parks
- High: Sherwood
- District: Montgomery County Public Schools
Source: Bright MLS. This data may not be complete. We recommend contacting the local school district to confirm school assignments for this home.

Get pre-qualified for a loan
At Zillow Home Loans, we can pre-qualify you in as little as 5 minutes with no impact to your credit score.An equal housing lender. NMLS #10287.
Sell for more on Zillow
Get a free Zillow Showcase℠ listing and you could sell for .
$657,900
2% more+ $13,158
With Zillow Showcase(estimated)
$671,058
