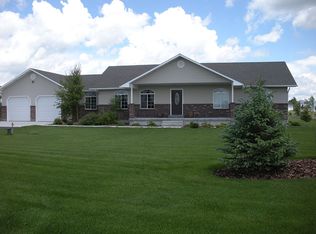Sold
Price Unknown
3712 E 10 N, Rigby, ID 83442
4beds
3baths
3,380sqft
SingleFamily
Built in 2005
1.11 Acres Lot
$628,700 Zestimate®
$--/sqft
$2,369 Estimated rent
Home value
$628,700
Estimated sales range
Not available
$2,369/mo
Zestimate® history
Loading...
Owner options
Explore your selling options
What's special
Come see this amazing home on roughly 1.11 acres of rural Rigby property with a lot of great amenities. This home features 4 bedrooms and 3.5 baths with a lot of beautiful upgrades like rustic bamboo flooring, granite counter tops throughout, etc. Master bathroom features double sinks, separate shower and jetted tub. It has a circular driveway with plenty of space to park your RV and other toys with it's oversized 2-car garage. The yard is fully-fenced and includes a sprinkler system, fire pit, and a 20x40 shop with an insulated door. The home is heated with natural gas forced-air, and also includes central a/c to stay cool in the summer. You aren't going to want to miss this property!
Facts & features
Interior
Bedrooms & bathrooms
- Bedrooms: 4
- Bathrooms: 3.5
Heating
- Forced air, Gas
Appliances
- Included: Dishwasher, Garbage disposal, Microwave, Range / Oven, Refrigerator
- Laundry: Main Level, In Room
Features
- Ceiling Fan(s), Tile Floors, Walk-in Closet(s), Garage Door Opener(s), Hardwood Floors, Plumbed For Water Softener, Granite in Kitchen, Granite in Bathroom
- Basement: Partially finished
Interior area
- Total interior livable area: 3,380 sqft
Property
Parking
- Total spaces: 2
- Parking features: Garage - Attached
Features
- Exterior features: Vinyl, Brick
Lot
- Size: 1.11 Acres
Details
- Parcel number: RP002330040100
Construction
Type & style
- Home type: SingleFamily
Materials
- Roof: Other
Condition
- Year built: 2005
Utilities & green energy
- Sewer: Private Septic
Community & neighborhood
Location
- Region: Rigby
Other
Other facts
- Garage # Stalls/Type: 2 Stalls, Attached
- Heat Source/Type: Gas, Forced Air
- Air Conditioning: Central
- Exterior-Primary: Vinyl, Brick
- Other Rooms: Breakfast Nook/Bar, Main Floor Master Bedroom, Master Bath, Mud Room, Pantry
- Laundry: Main Level, In Room
- Construction/Status: Frame, Existing
- Style: 1 Story
- Basement: Egress Windows, Finished, Full
- Foundation: Concrete
- Interior Features: Ceiling Fan(s), Tile Floors, Walk-in Closet(s), Garage Door Opener(s), Hardwood Floors, Plumbed For Water Softener, Granite in Kitchen, Granite in Bathroom
- Appliances Included: Microwave, Dishwasher, Garbage Disposal, Refrigerator, Range/Oven-Gas, Water Softener-Owned
- Fireplace: Gas, 2
- Driveway Type: Asphalt, Concrete
- Fence Type/Info: Full, Vinyl
- Landscaping: Established Lawn, Established Trees, Flower Beds, Sprinkler-Auto, Sprinkler System Full
- Water: Well-Private
- Roof: Architectural
- Sewer: Private Septic
- Patio/Deck: Open Patio, Covered Porch, 2
- Property Status: Active
- Topography/Setting: Corner Lot, Flat
- Provider/Other Info: Rocky Mountain Power
- Exterior Features: Exterior Shop, RV Pad
Price history
| Date | Event | Price |
|---|---|---|
| 9/11/2025 | Sold | -- |
Source: Agent Provided Report a problem | ||
| 8/11/2025 | Pending sale | $629,000$186/sqft |
Source: | ||
| 7/24/2025 | Price change | $629,000-0.8%$186/sqft |
Source: | ||
| 7/22/2025 | Listed for sale | $634,000$188/sqft |
Source: | ||
| 7/14/2025 | Pending sale | $634,000$188/sqft |
Source: | ||
Public tax history
| Year | Property taxes | Tax assessment |
|---|---|---|
| 2024 | $1,837 -8.9% | $530,574 -2.9% |
| 2023 | $2,016 -15% | $546,410 +15.2% |
| 2022 | $2,372 +1.5% | $474,141 +27.1% |
Find assessor info on the county website
Neighborhood: 83442
Nearby schools
GreatSchools rating
- 6/10Jefferson Elementary SchoolGrades: K-5Distance: 3 mi
- 8/10Rigby Middle SchoolGrades: 6-8Distance: 3 mi
- 5/10Rigby Senior High SchoolGrades: 9-12Distance: 3 mi
Schools provided by the listing agent
- Elementary: MIDWAY 251EL
- Middle: MIDWAY 251JH
- High: RIGBY 251HS
Source: The MLS. This data may not be complete. We recommend contacting the local school district to confirm school assignments for this home.
