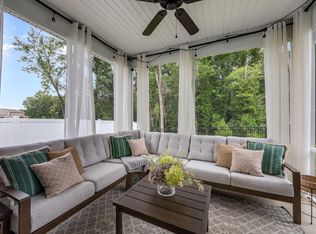Sold for $525,000
$525,000
3712 Cross Timber Ln, Raleigh, NC 27603
4beds
3,004sqft
SingleFamily
Built in 2023
10,018 Square Feet Lot
$586,900 Zestimate®
$175/sqft
$2,913 Estimated rent
Home value
$586,900
$558,000 - $616,000
$2,913/mo
Zestimate® history
Loading...
Owner options
Explore your selling options
What's special
Flexibility is a hallmark of the Madison plan.. Select is an expansive study on the first floor, guest bedroom. The layouts provides a large mud room off the garage. Amenities upstairs include a private sitting area in the owner's suite, a spacious and convenient laundry room, and an open loft. This home features 4 bedrooms and 4 full bathrooms, including an upstairs bedroom en-suite. Also featured are vinyl plank floors, tile owners bath, double sinks in the owners bath and a very large sitting room off of the owners suite.
Facts & features
Interior
Bedrooms & bathrooms
- Bedrooms: 4
- Bathrooms: 4
- Full bathrooms: 4
Heating
- Forced air
Interior area
- Total interior livable area: 3,004 sqft
Property
Parking
- Total spaces: 2
Features
- Exterior features: Other
Lot
- Size: 10,018 sqft
Details
- Parcel number: 0689593353
Construction
Type & style
- Home type: SingleFamily
- Architectural style: Conventional
Condition
- Year built: 2023
Community & neighborhood
Location
- Region: Raleigh
HOA & financial
HOA
- Has HOA: Yes
- HOA fee: $90 monthly
Price history
| Date | Event | Price |
|---|---|---|
| 2/28/2023 | Sold | $525,000-3.1%$175/sqft |
Source: Public Record Report a problem | ||
| 1/20/2023 | Listed for sale | $541,630$180/sqft |
Source: | ||
Public tax history
| Year | Property taxes | Tax assessment |
|---|---|---|
| 2025 | $4,967 +3.8% | $565,356 +3.4% |
| 2024 | $4,785 +20.2% | $546,721 +53.5% |
| 2023 | $3,981 +408.2% | $356,214 +375% |
Find assessor info on the county website
Neighborhood: 27603
Nearby schools
GreatSchools rating
- 7/10Yates Mill ElementaryGrades: PK-5Distance: 4.7 mi
- 7/10Dillard Drive MiddleGrades: 6-8Distance: 5.7 mi
- 7/10Middle Creek HighGrades: 9-12Distance: 2.7 mi
Schools provided by the listing agent
- Elementary: Yates Mill Elementary School
- Middle: Dillard Drive Middle School
- High: Middle Creek High School
- District: Wake Co SD
Source: The MLS. This data may not be complete. We recommend contacting the local school district to confirm school assignments for this home.
Get a cash offer in 3 minutes
Find out how much your home could sell for in as little as 3 minutes with a no-obligation cash offer.
Estimated market value$586,900
Get a cash offer in 3 minutes
Find out how much your home could sell for in as little as 3 minutes with a no-obligation cash offer.
Estimated market value
$586,900

