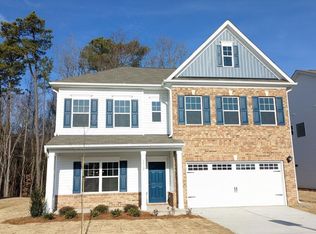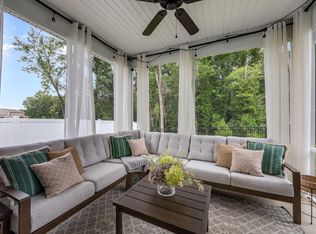Sold for $525,000
$525,000
3712 Cross Timber Ln #32, Raleigh, NC 27603
4beds
3,004sqft
Single Family Residence, Residential
Built in 2023
10,454.4 Square Feet Lot
$584,800 Zestimate®
$175/sqft
$2,917 Estimated rent
Home value
$584,800
$556,000 - $614,000
$2,917/mo
Zestimate® history
Loading...
Owner options
Explore your selling options
What's special
Flexibility is a hallmark of the Madison plan. Select is an expansive study on the first floor, guest bedroom. The layouts provides a large mud room off the garage. Amenities upstairs include a private sitting area in the owner's suite, a spacious and convenient laundry room, and an open loft. This home features 4 bedrooms and 4 full bathrooms, including an upstairs bedroom en-suite. Also featured are vinyl plank floors, tile owners bath, double sinks in the owners bath and a very large sitting room off of the owners suite.
Zillow last checked: 8 hours ago
Listing updated: October 27, 2025 at 05:12pm
Listed by:
Darrin Pikarsky 704-804-0395,
SDH Raleigh LLC
Bought with:
Mel Ersoy, 308944
Grow Local Realty, LLC
Source: Doorify MLS,MLS#: 2491112
Facts & features
Interior
Bedrooms & bathrooms
- Bedrooms: 4
- Bathrooms: 4
- Full bathrooms: 4
Heating
- Electric, Zoned
Cooling
- Electric, Zoned
Appliances
- Included: Electric Water Heater
Features
- Flooring: Carpet, Vinyl
- Has fireplace: No
Interior area
- Total structure area: 3,004
- Total interior livable area: 3,004 sqft
- Finished area above ground: 3,004
- Finished area below ground: 0
Property
Parking
- Total spaces: 2
- Parking features: Garage, Garage Faces Front
- Garage spaces: 2
Features
- Levels: Two
- Stories: 2
- Has view: Yes
Lot
- Size: 10,454 sqft
- Dimensions: 182 x 62
Construction
Type & style
- Home type: SingleFamily
- Architectural style: Traditional
- Property subtype: Single Family Residence, Residential
Materials
- Brick, Vinyl Siding
Condition
- New construction: Yes
- Year built: 2023
Details
- Builder name: Smith Douglas Homes
Community & neighborhood
Community
- Community features: Street Lights
Location
- Region: Raleigh
- Subdivision: Legacy Farm
HOA & financial
HOA
- Has HOA: Yes
- HOA fee: $250 quarterly
Price history
| Date | Event | Price |
|---|---|---|
| 2/28/2023 | Sold | $525,000-3.1%$175/sqft |
Source: | ||
| 1/28/2023 | Pending sale | $541,630$180/sqft |
Source: | ||
| 1/19/2023 | Listed for sale | $541,630$180/sqft |
Source: | ||
Public tax history
Tax history is unavailable.
Neighborhood: 27603
Nearby schools
GreatSchools rating
- 7/10Yates Mill ElementaryGrades: PK-5Distance: 4.7 mi
- 7/10Dillard Drive MiddleGrades: 6-8Distance: 5.7 mi
- 7/10Middle Creek HighGrades: 9-12Distance: 2.7 mi
Schools provided by the listing agent
- Elementary: Wake - Yates Mill
- Middle: Wake - Dillard
- High: Wake - Middle Creek
Source: Doorify MLS. This data may not be complete. We recommend contacting the local school district to confirm school assignments for this home.
Get a cash offer in 3 minutes
Find out how much your home could sell for in as little as 3 minutes with a no-obligation cash offer.
Estimated market value$584,800
Get a cash offer in 3 minutes
Find out how much your home could sell for in as little as 3 minutes with a no-obligation cash offer.
Estimated market value
$584,800

