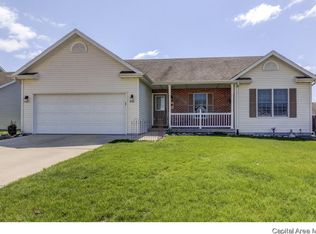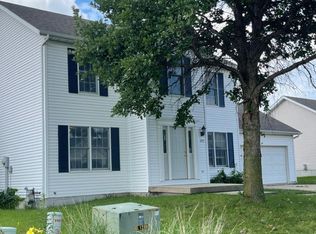Sold for $366,000
$366,000
3712 Cranleigh Blvd, Springfield, IL 62707
5beds
3,029sqft
Single Family Residence, Residential
Built in 2002
7,200 Square Feet Lot
$374,400 Zestimate®
$121/sqft
$2,978 Estimated rent
Home value
$374,400
$344,000 - $408,000
$2,978/mo
Zestimate® history
Loading...
Owner options
Explore your selling options
What's special
Coming Soon 05/02! Don't miss this Beautifully maintained home! Room for everyone to spread out with Open living area on main floor, two family rooms-one could be a den, FIVE bedrooms, 3.5 bathrooms, gas fireplace, formal and informal dining areas Plus breakfast bar, an abundance of beautiful Cabinetry topped with crown molding, hi-def counters, a pantry & easy access to the garage, laundry room & convenient 1/2 bath! Upstairs are 4 bedrooms, the master has walk-in & private bath with tub/shower & dual vanity. The full bsmt is very nicely finished- family/rec/movie room, 5th bedroom with egress window, full bath & a work-out area with 2nd egress window! All this PLUS Anderson windows, High-eff Furnace/Air '21, appliances '19, Updated entry way & Roof '17, lots of recent professional painting, upper level & stairs carpet '23, garage door '25! Updated Slider w/blinds in kitchen opens to LUSH, level, nicely landscaped, fenced yard with raised garden bed. Immaculately kept. Great curb appeal. Springfield address, Rochester schools. Hurry! Hosting showings through Sunday 5/4
Zillow last checked: 8 hours ago
Listing updated: June 13, 2025 at 01:21pm
Listed by:
Rachel Marfell Mobl:217-638-6974,
The Real Estate Group, Inc.
Bought with:
Ashley Coker, 475160489
The Real Estate Group, Inc.
Source: RMLS Alliance,MLS#: CA1036123 Originating MLS: Capital Area Association of Realtors
Originating MLS: Capital Area Association of Realtors

Facts & features
Interior
Bedrooms & bathrooms
- Bedrooms: 5
- Bathrooms: 4
- Full bathrooms: 3
- 1/2 bathrooms: 1
Bedroom 1
- Level: Upper
- Dimensions: 14ft 1in x 14ft 5in
Bedroom 2
- Level: Upper
- Dimensions: 11ft 6in x 9ft 9in
Bedroom 3
- Level: Upper
- Dimensions: 11ft 11in x 10ft 11in
Bedroom 4
- Level: Upper
- Dimensions: 10ft 1in x 12ft 1in
Bedroom 5
- Level: Basement
- Dimensions: 10ft 11in x 10ft 5in
Other
- Level: Main
Other
- Level: Main
- Dimensions: 14ft 6in x 11ft 1in
Other
- Level: Main
Other
- Area: 931
Family room
- Level: Main
- Dimensions: 18ft 1in x 15ft 2in
Great room
- Level: Basement
- Dimensions: 17ft 1in x 15ft 2in
Kitchen
- Level: Main
- Dimensions: 11ft 6in x 11ft 7in
Laundry
- Level: Main
Living room
- Level: Main
- Dimensions: 15ft 9in x 11ft 6in
Main level
- Area: 1049
Recreation room
- Level: Basement
- Dimensions: 20ft 1in x 9ft 1in
Upper level
- Area: 1049
Heating
- Forced Air
Cooling
- Central Air
Appliances
- Included: Dishwasher, Disposal, Range Hood, Microwave, Range, Refrigerator, Gas Water Heater
Features
- Ceiling Fan(s), Vaulted Ceiling(s), High Speed Internet
- Windows: Blinds
- Basement: Egress Window(s),Finished,Full
- Attic: Storage
- Number of fireplaces: 1
- Fireplace features: Gas Log, Living Room
Interior area
- Total structure area: 2,098
- Total interior livable area: 3,029 sqft
Property
Parking
- Total spaces: 2
- Parking features: Attached, Paved
- Attached garage spaces: 2
Features
- Levels: Two
- Patio & porch: Patio, Porch
Lot
- Size: 7,200 sqft
- Dimensions: 72 x 100
- Features: Level
Details
- Additional structures: Shed(s)
- Parcel number: 2307.0268011
Construction
Type & style
- Home type: SingleFamily
- Property subtype: Single Family Residence, Residential
Materials
- Frame, Vinyl Siding
- Foundation: Concrete Perimeter
- Roof: Shingle
Condition
- New construction: No
- Year built: 2002
Utilities & green energy
- Sewer: Public Sewer
- Water: Public
Green energy
- Energy efficient items: High Efficiency Heating
Community & neighborhood
Location
- Region: Springfield
- Subdivision: Palisades
HOA & financial
HOA
- Has HOA: Yes
- HOA fee: $115 annually
- Services included: Other
Other
Other facts
- Road surface type: Paved
Price history
| Date | Event | Price |
|---|---|---|
| 6/13/2025 | Sold | $366,000+14.4%$121/sqft |
Source: | ||
| 5/5/2025 | Pending sale | $319,900$106/sqft |
Source: | ||
| 5/2/2025 | Listed for sale | $319,900$106/sqft |
Source: | ||
Public tax history
| Year | Property taxes | Tax assessment |
|---|---|---|
| 2024 | $5,521 +6.5% | $82,468 +9.5% |
| 2023 | $5,186 +5% | $75,327 +6.2% |
| 2022 | $4,938 +3.7% | $70,931 +3.9% |
Find assessor info on the county website
Neighborhood: 62707
Nearby schools
GreatSchools rating
- 6/10Rochester Elementary 2-3Grades: 2-3Distance: 2.1 mi
- 6/10Rochester Jr High SchoolGrades: 7-8Distance: 2.6 mi
- 8/10Rochester High SchoolGrades: 9-12Distance: 2.5 mi

Get pre-qualified for a loan
At Zillow Home Loans, we can pre-qualify you in as little as 5 minutes with no impact to your credit score.An equal housing lender. NMLS #10287.

