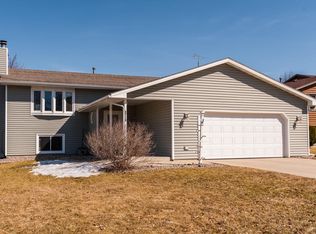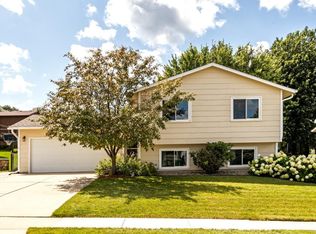Meticulously maintained 4 bedroom 2 bath Multi-Level 4 cul-de-sac home. Vaulted ceiling, open kitchen with newer porcelain tile, open living room has huge bow window, large master w/pass through door to bath. Spacious family room has walk-out to private lower deck. Lowest 4th level has laundry room with folding tables, and tons of built-in shelves. Partially fenced park-like back yard.
This property is off market, which means it's not currently listed for sale or rent on Zillow. This may be different from what's available on other websites or public sources.

