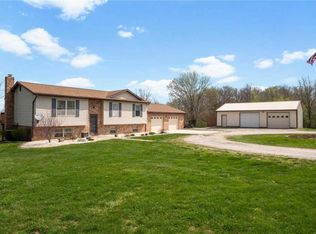Closed
Listing Provided by:
Julia Kennedy 618-660-8204,
Landmark Realty
Bought with: Market Pro Realty, Inc
$282,000
3712 Airport Rd, Godfrey, IL 62035
3beds
1,840sqft
Single Family Residence
Built in 1987
2.5 Acres Lot
$296,700 Zestimate®
$153/sqft
$1,974 Estimated rent
Home value
$296,700
$264,000 - $332,000
$1,974/mo
Zestimate® history
Loading...
Owner options
Explore your selling options
What's special
Discover your dream home! This charming 3-bedroom, 2-bathroom property, complete with a versatile bonus room, is nestled on an expansive 2.5-acre lot. Boasting an above-ground pool for summer fun and a spacious 1,200-square-foot barn, this property offers endless opportunities for recreation and storage. Inside, you'll find recently updated flooring throughout and freshly painted walls, providing a modern and inviting atmosphere. Whether you're looking for peaceful country living or the perfect space to entertain, this property has it all! Before it's too late, Call to schedule your time to view this house that could be your next HOME.
Property being sold as-is
Zillow last checked: 8 hours ago
Listing updated: May 27, 2025 at 09:29am
Listing Provided by:
Julia Kennedy 618-660-8204,
Landmark Realty
Bought with:
Erika Daube, 475190577
Market Pro Realty, Inc
Source: MARIS,MLS#: 25019603 Originating MLS: Southwestern Illinois Board of REALTORS
Originating MLS: Southwestern Illinois Board of REALTORS
Facts & features
Interior
Bedrooms & bathrooms
- Bedrooms: 3
- Bathrooms: 2
- Full bathrooms: 2
Bedroom
- Features: Floor Covering: Luxury Vinyl Plank
- Level: Upper
- Area: 90
- Dimensions: 10 x 9
Bedroom
- Features: Floor Covering: Luxury Vinyl Plank
- Level: Upper
- Area: 100
- Dimensions: 10 x 10
Bedroom
- Features: Floor Covering: Luxury Vinyl Plank
- Level: Upper
- Area: 144
- Dimensions: 12 x 12
Bathroom
- Features: Floor Covering: Luxury Vinyl Plank
- Level: Lower
- Area: 54
- Dimensions: 9 x 6
Bathroom
- Features: Floor Covering: Luxury Vinyl Plank
- Level: Upper
- Area: 50
- Dimensions: 10 x 5
Dining room
- Features: Floor Covering: Luxury Vinyl Plank
- Level: Upper
- Area: 110
- Dimensions: 11 x 10
Family room
- Features: Floor Covering: Luxury Vinyl Plank
- Level: Lower
- Area: 220
- Dimensions: 22 x 10
Kitchen
- Features: Floor Covering: Luxury Vinyl Plank
- Level: Upper
- Area: 110
- Dimensions: 10 x 11
Living room
- Features: Floor Covering: Luxury Vinyl Plank
- Level: Upper
- Area: 132
- Dimensions: 12 x 11
Other
- Features: Floor Covering: Luxury Vinyl Plank
- Level: Lower
- Area: 132
- Dimensions: 11 x 12
Heating
- Forced Air, Natural Gas
Cooling
- Ceiling Fan(s), Central Air, Electric
Appliances
- Included: Gas Water Heater
Features
- Basement: None
- Number of fireplaces: 1
- Fireplace features: Family Room
Interior area
- Total structure area: 1,840
- Total interior livable area: 1,840 sqft
- Finished area above ground: 920
- Finished area below ground: 920
Property
Parking
- Total spaces: 2
- Parking features: Attached, Garage
- Attached garage spaces: 2
Features
- Levels: Multi/Split
Lot
- Size: 2.50 Acres
- Dimensions: 108,900 sf
Details
- Additional structures: Barn(s)
- Parcel number: 241011700000011.008
- Special conditions: Standard
Construction
Type & style
- Home type: SingleFamily
- Architectural style: Other,Split Foyer
- Property subtype: Single Family Residence
Materials
- Vinyl Siding
Condition
- Year built: 1987
Utilities & green energy
- Sewer: Septic Tank
- Water: Public
- Utilities for property: Natural Gas Available
Community & neighborhood
Location
- Region: Godfrey
- Subdivision: Not In Subdivision
Other
Other facts
- Listing terms: Cash,Conventional
- Ownership: Private
Price history
| Date | Event | Price |
|---|---|---|
| 5/27/2025 | Sold | $282,000-1.1%$153/sqft |
Source: | ||
| 4/25/2025 | Contingent | $285,000$155/sqft |
Source: | ||
| 4/15/2025 | Price change | $285,000-5%$155/sqft |
Source: | ||
| 4/4/2025 | Listed for sale | $299,900+328.4%$163/sqft |
Source: | ||
| 5/23/1995 | Sold | $70,000$38/sqft |
Source: Agent Provided Report a problem | ||
Public tax history
| Year | Property taxes | Tax assessment |
|---|---|---|
| 2024 | -- | $62,740 +8.3% |
| 2023 | -- | $57,920 +9.3% |
| 2022 | -- | $52,970 +6.3% |
Find assessor info on the county website
Neighborhood: 62035
Nearby schools
GreatSchools rating
- 4/10North Elementary SchoolGrades: 2-5Distance: 3.5 mi
- 3/10Alton Middle SchoolGrades: 6-8Distance: 7 mi
- 4/10Alton High SchoolGrades: PK,9-12Distance: 5.5 mi
Schools provided by the listing agent
- Elementary: Alton Dist 11
- Middle: Alton Dist 11
- High: Alton
Source: MARIS. This data may not be complete. We recommend contacting the local school district to confirm school assignments for this home.
Get a cash offer in 3 minutes
Find out how much your home could sell for in as little as 3 minutes with a no-obligation cash offer.
Estimated market value$296,700
Get a cash offer in 3 minutes
Find out how much your home could sell for in as little as 3 minutes with a no-obligation cash offer.
Estimated market value
$296,700
