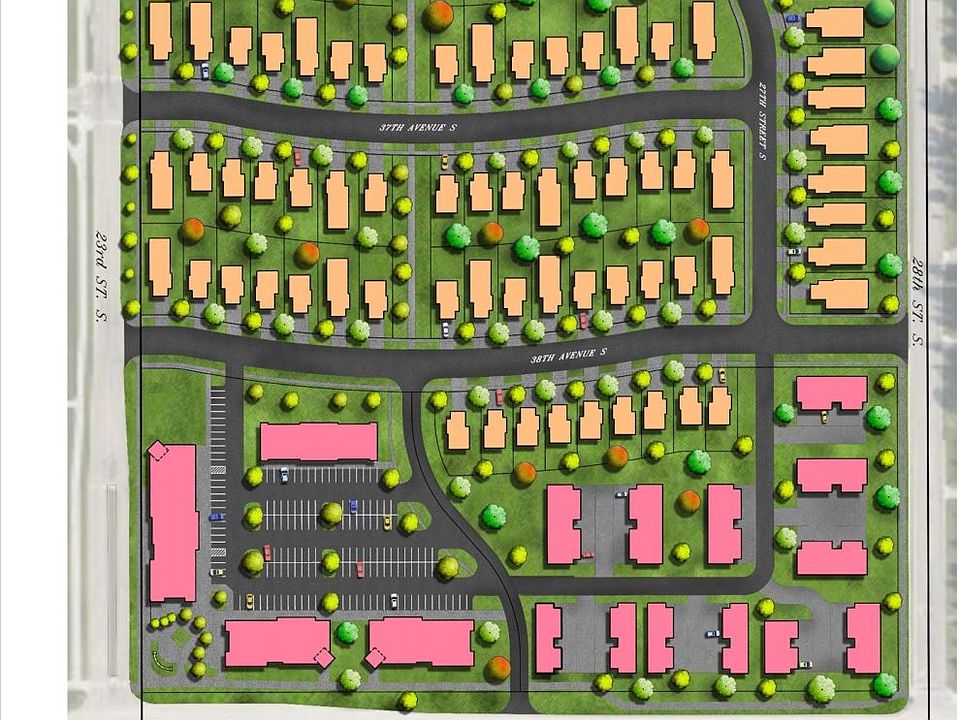Welcome to this beautifully designed 2-bedroom, 2-bath patio home, offering the perfect blend of comfort and convenience—all on one level. Enjoy the ease of open-concept living with spacious, light-filled interiors and luxury vinyl plank (LVP) flooring throughout the main living areas. The modern kitchen is a true highlight, featuring stainless steel appliances, a large island with pendant lighting, recessed can lighting, and plenty of space to cook and entertain. A dedicated mudroom with laundry sink adds function and convenience to your daily routine. With no stairs to worry about, this low-maintenance home is perfect for anyone looking for comfort and simplicity without sacrificing style. Don't miss this opportunity to own a beautifully finished home in a quiet, easy-living community - schedule your private tour today!
Active
$337,950
3712 27th St S, Moorhead, MN 56560
2beds
1,500sqft
Single Family Residence
Built in 2024
6,969 sqft lot
$-- Zestimate®
$225/sqft
$-- HOA
What's special
Spacious light-filled interiorsStainless steel appliancesModern kitchenOpen-concept living
- 18 days
- on Zillow |
- 439 |
- 17 |
Likely to sell faster than
Zillow last checked: 7 hours ago
Listing updated: April 15, 2025 at 03:04am
Listed by:
Brandon Raboin 701-371-3294,
Raboin Realty
Source: NorthstarMLS as distributed by MLS GRID,MLS#: 6702365
Travel times
Schedule tour
Select your preferred tour type — either in-person or real-time video tour — then discuss available options with the builder representative you're connected with.
Select a date
Facts & features
Interior
Bedrooms & bathrooms
- Bedrooms: 2
- Bathrooms: 2
- Full bathrooms: 2
Rooms
- Room types: Living Room, Dining Room, Kitchen, Bedroom 1, Bedroom 2, Bathroom, Laundry, Patio
Bedroom 1
- Level: Main
Bedroom 2
- Level: Main
Bathroom
- Level: Main
Bathroom
- Level: Main
Dining room
- Level: Main
Kitchen
- Level: Main
Laundry
- Level: Main
Living room
- Level: Main
Patio
- Level: Main
Heating
- Forced Air
Cooling
- Central Air
Appliances
- Included: Dishwasher, Microwave, Range, Refrigerator, Stainless Steel Appliance(s)
Features
- Has basement: No
- Has fireplace: No
Interior area
- Total structure area: 1,500
- Total interior livable area: 1,500 sqft
- Finished area above ground: 1,500
- Finished area below ground: 0
Property
Parking
- Total spaces: 2
- Parking features: Attached, Floor Drain
- Attached garage spaces: 2
Accessibility
- Accessibility features: None
Features
- Levels: One
- Stories: 1
- Patio & porch: Patio
Lot
- Size: 6,969 sqft
Details
- Foundation area: 1500
- Parcel number: 586230930
- Zoning description: Residential-Single Family
Construction
Type & style
- Home type: SingleFamily
- Property subtype: Single Family Residence
Materials
- Vinyl Siding
- Foundation: Slab
- Roof: Asphalt
Condition
- Age of Property: 1
- New construction: Yes
- Year built: 2024
Details
- Builder name: Brookstone Property
Utilities & green energy
- Gas: Other
- Sewer: City Sewer/Connected
- Water: City Water/Connected
Community & HOA
Community
- Subdivision: Prairie Parkway
HOA
- Has HOA: No
Location
- Region: Moorhead
Financial & listing details
- Price per square foot: $225/sqft
- Tax assessed value: $31,900
- Annual tax amount: $590
- Date on market: 4/14/2025
About the community
Conveniently located adjacent to 100-Acre Southside Regional Park and near Shopping Centre. Prairie Parkway is a 108-acre master planned community with people-centered design. Prairie Parkway is a beautifully designed development with walking/biking paths. This location offers great mobility and recreational opportunities for maximizing livability. A permaculture nature path within the development leading to a future neighborhood commercial plaza offers natural and community elements for residents.
Source: Brookstone Property

