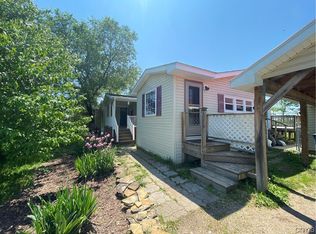Closed
$240,000
37111 Deferno Rd, Clayton, NY 13624
3beds
1,776sqft
Manufactured Home, Single Family Residence
Built in 2002
0.88 Acres Lot
$243,700 Zestimate®
$135/sqft
$1,730 Estimated rent
Home value
$243,700
Estimated sales range
Not available
$1,730/mo
Zestimate® history
Loading...
Owner options
Explore your selling options
What's special
Welcome to this beautiful Clayton countryside home set on 0.88 acres! Built in 2002, offering 1,776 square feet of living space, a smart layout, fantastic updates, and plenty of room inside and out. With 3 bedrooms and 2 full bathrooms, the design creates a perfect balance of privacy and function, with the master suite thoughtfully set apart from the other rooms. Single story living at its finest! The master bedroom is spacious, chic, and beautifully enhanced with updated flooring, modern finishes, and an en suite bathroom featuring striking tile finishes. It’s a retreat you’ll love to spend time in. Each additional bedroom offers large closets and refreshed flooring, adding to the home’s move-in-ready appeal.
Inside, you’ll find a bright kitchen with skylights, plenty of cabinets and storage, and an open, inviting flow into the living areas. The large enclosed back porch is heated and well-finished, providing year-round enjoyment. The living room and bedrooms all boast refreshed flooring, while a brand-new dishwasher (Sept. 2025) is ready for use. This well-maintained modular home has had its tie-downs and foundation redone in the past two years, along with updates to the sunroom roof and sections of the main roof.
The attached two-stall garage is a dream, complete with heating and plumbing. Outdoor spaces are a highlight, featuring a cool above-ground pool that has been professionally serviced every year, a new 2025 pool pump, and an excellent pool deck patio perfect for entertaining and lounging. The backyard is fully fenced (Fall 2024), ideal for pets to roam freely. The front shed provides additional storage, the second shed is fully electric, insulated, and partially finished—an ideal hangout or bar space in the making. UV light treatment system in place for the well water.
Located in the sought-after Town of Clayton, you’ll enjoy all the perks of living in the 1000 Islands area, with nearby attractions like the C-Way Golf Course and the vibrant river community.
Priced to sell, this is a rare opportunity to own a move-in-ready home in Clayton at this price point. Don’t miss your chance—schedule your showing today!
Zillow last checked: 8 hours ago
Listing updated: December 22, 2025 at 11:43am
Listed by:
Mark Taylor 315-778-6936,
Keller Williams Northern New York
Bought with:
Noah Taylor, 10401359495
Keller Williams Northern New York
Source: NYSAMLSs,MLS#: S1642239 Originating MLS: Jefferson-Lewis Board
Originating MLS: Jefferson-Lewis Board
Facts & features
Interior
Bedrooms & bathrooms
- Bedrooms: 3
- Bathrooms: 2
- Full bathrooms: 2
- Main level bathrooms: 2
- Main level bedrooms: 3
Heating
- Propane, Forced Air
Appliances
- Included: Dryer, Dishwasher, Electric Water Heater, Gas Oven, Gas Range, Refrigerator, Washer
- Laundry: Main Level
Features
- Breakfast Bar, Separate/Formal Dining Room, Kitchen Island, Bath in Primary Bedroom, Main Level Primary, Primary Suite, Workshop
- Flooring: Carpet, Laminate, Varies, Vinyl
- Basement: Crawl Space
- Has fireplace: No
Interior area
- Total structure area: 1,776
- Total interior livable area: 1,776 sqft
Property
Parking
- Total spaces: 2
- Parking features: Attached, Electricity, Garage, Heated Garage, Water Available
- Attached garage spaces: 2
Features
- Levels: One
- Stories: 1
- Patio & porch: Deck, Open, Patio, Porch
- Exterior features: Deck, Fully Fenced, Gravel Driveway, Pool, Patio, Propane Tank - Leased
- Pool features: Above Ground
- Fencing: Full
Lot
- Size: 0.88 Acres
- Dimensions: 209 x 184
- Features: Rectangular, Rectangular Lot
Details
- Additional structures: Other, Shed(s), Storage
- Parcel number: 2232890300000002051700
- Special conditions: Standard
Construction
Type & style
- Home type: MobileManufactured
- Architectural style: Manufactured Home,Mobile Home
- Property subtype: Manufactured Home, Single Family Residence
Materials
- Vinyl Siding
- Foundation: Block
Condition
- Resale
- Year built: 2002
Utilities & green energy
- Sewer: Septic Tank
- Water: Well
- Utilities for property: Electricity Available, Electricity Connected
Community & neighborhood
Location
- Region: Clayton
Other
Other facts
- Body type: Double Wide
- Listing terms: Cash,Conventional,FHA,VA Loan
Price history
| Date | Event | Price |
|---|---|---|
| 12/22/2025 | Sold | $240,000-7.3%$135/sqft |
Source: | ||
| 10/9/2025 | Contingent | $259,000$146/sqft |
Source: | ||
| 10/4/2025 | Listed for sale | $259,000+23.3%$146/sqft |
Source: | ||
| 9/8/2023 | Sold | $210,000+2.4%$118/sqft |
Source: | ||
| 5/13/2023 | Contingent | $205,000$115/sqft |
Source: | ||
Public tax history
| Year | Property taxes | Tax assessment |
|---|---|---|
| 2024 | -- | $155,000 |
| 2023 | -- | $155,000 +19.2% |
| 2022 | -- | $130,000 |
Find assessor info on the county website
Neighborhood: 13624
Nearby schools
GreatSchools rating
- 4/10Guardino Elementary SchoolGrades: PK-5Distance: 2.4 mi
- 7/10Thousand Islands Middle SchoolGrades: 6-8Distance: 4.8 mi
- 7/10Thousand Islands High SchoolGrades: 9-12Distance: 4.8 mi
Schools provided by the listing agent
- District: Thousand Islands
Source: NYSAMLSs. This data may not be complete. We recommend contacting the local school district to confirm school assignments for this home.
