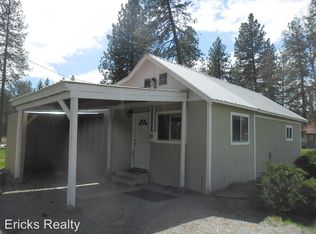This is your chance to buy .77 acres just outside the city limits of the Deer Park. Country Living but close in. 1978 Doublewide that is in good condition. Does need a little work done to spruce it up. Sold in as-is condition. 2 bedroom 2 bath with 1584 square feet of living space. The Lot is very usable for an added shop or whatever you want. Just off the paved rd. Shared well with property to the west. Approx 5 gpm. Has serviced the 2 homes for years. Septic on prop. Power for well is split.
This property is off market, which means it's not currently listed for sale or rent on Zillow. This may be different from what's available on other websites or public sources.
