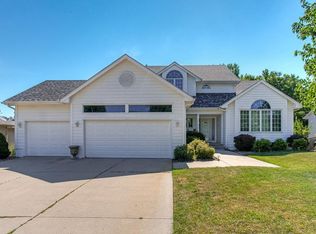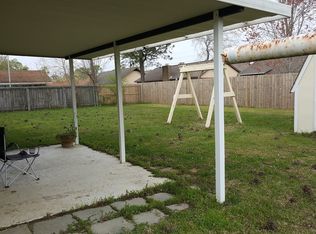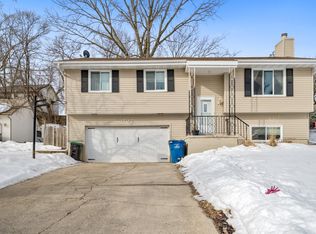B'ful updtd 4BR 3BA walkout ranch w/3C gar w/over 3000SF living area! Enter into lovely great rm w/high ceilings, frplc is flanked by pretty windows w/cstm wood blinds. There is a FDR w/newer cstm cabinets. The ktchn is all updtd w/newer fixtures, granite countertops, ceramic backsplash, SS appliances. There is a brkfst bar/island, some of the cabinet doors have glass. The grt rm, ktchn & DR are open & grt for entertaining, the dinette area opens to lrg deck. There is a spacious lndry rm off ktchn w/cabinets/counters & pantry. There are 3BRs, the mstr bath w/jacuzzi type tub just remodeled w/unbelievable ceramic shower, ceramic flooring, cabinetry, top-quality you'll appreciate, mstr has a lrg walk-in closet. The other 2BRs feature pretty wndws, 1 of the BRs has cstm bkcases & a window seat. The full BA was also redone w/new vanity, c-top, ceramic flooring. LL: lrg FR features FP, blt-ins, sliding doors to lrg patio, wet bar, playroom, craft area, 4th BR, shop/util rm, & full bath.
This property is off market, which means it's not currently listed for sale or rent on Zillow. This may be different from what's available on other websites or public sources.



