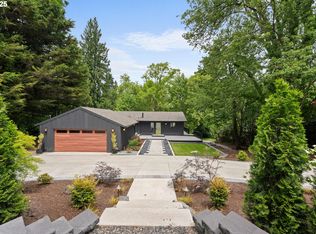Sold
$960,000
3711 SE Aldercrest Rd, Milwaukie, OR 97222
4beds
4,109sqft
Residential, Single Family Residence
Built in 1932
-- sqft lot
$927,000 Zestimate®
$234/sqft
$4,467 Estimated rent
Home value
$927,000
$862,000 - $992,000
$4,467/mo
Zestimate® history
Loading...
Owner options
Explore your selling options
What's special
This charming home and garden was built in 1932 and has since been expanded twice. An idyllic 4 bedroom 2.5 bathroom house built on an extra large lot of .46 acres with an adjacent 2nd lot of .27 acres, all sold as one. Nestled off the road and above Kellogg Creek, the living space is surrounded by trees, year-round flowering cutting gardens, and a contained bamboo grove. The home's elegance includes exquisite SW-facing leaded glass windows, hardwood flooring, arched wall openings, cove ceilings, picture rails, and original glass door knobs. The property features an abundance of storage and bonus spaces. The detached, updated garage with an adjoining multi-window greenhouse provides workspace aplenty. The vaulted-ceiling family room (1958) and additional primary suite with a second kitchen and second private entrance (1995) enhance the comfort and provide possible multi-generational living spaces. 2024 added a new water electric heater, new east-wing roof, and chimney tuckpointing. Windows highlight greenery, privacy, and spellbinding creek views (and sounds). Decks, patios, and fenced gardens with raised beds beckon you outside. In Clackamas County, just 8 miles from downtown Portland and 1.5 miles to Light Rail, this country-like charmer includes mature landscaping, berries, and apple trees, and is frequented by ducks, deer, hawks, herons, and songbirds. Kellogg Creek flows year-round and will again include salmon and steelhead. Magical!
Zillow last checked: 8 hours ago
Listing updated: September 28, 2024 at 05:28am
Listed by:
Marcia Weiss 503-784-5090,
Where, Inc
Bought with:
Richard Hildreth, 201217065
Keller Williams Sunset Corridor
Source: RMLS (OR),MLS#: 24037194
Facts & features
Interior
Bedrooms & bathrooms
- Bedrooms: 4
- Bathrooms: 3
- Full bathrooms: 2
- Partial bathrooms: 1
- Main level bathrooms: 2
Primary bedroom
- Level: Main
- Area: 156
- Dimensions: 12 x 13
Bedroom 2
- Level: Main
- Area: 154
- Dimensions: 11 x 14
Bedroom 3
- Level: Main
- Area: 154
- Dimensions: 11 x 14
Dining room
- Level: Main
- Area: 165
- Dimensions: 11 x 15
Family room
- Features: Fireplace, Vaulted Ceiling
- Level: Main
- Area: 330
- Dimensions: 15 x 22
Kitchen
- Level: Main
- Area: 100
- Width: 10
Living room
- Level: Main
- Area: 247
- Dimensions: 13 x 19
Heating
- Baseboard, Forced Air, Fireplace(s)
Cooling
- Exhaust Fan
Appliances
- Included: Dishwasher, Free-Standing Gas Range, Free-Standing Range, Free-Standing Refrigerator, Gas Appliances, Range Hood, Stainless Steel Appliance(s), Washer/Dryer, Electric Water Heater, Gas Water Heater
- Laundry: Laundry Room
Features
- Ceiling Fan(s), High Ceilings, Vaulted Ceiling(s), Wainscoting
- Flooring: Hardwood, Vinyl, Wood
- Doors: Storm Door(s)
- Windows: Double Pane Windows, Vinyl Frames, Wood Frames
- Basement: Partial,Partially Finished
- Number of fireplaces: 2
- Fireplace features: Wood Burning
Interior area
- Total structure area: 4,109
- Total interior livable area: 4,109 sqft
Property
Parking
- Total spaces: 2
- Parking features: Driveway, Off Street, Garage Door Opener, Detached
- Garage spaces: 2
- Has uncovered spaces: Yes
Accessibility
- Accessibility features: Accessible Doors, Accessible Full Bath, Ground Level, Main Floor Bedroom Bath, Natural Lighting, Walkin Shower, Accessibility
Features
- Levels: Two
- Stories: 3
- Patio & porch: Covered Deck, Covered Patio, Deck, Patio, Porch
- Exterior features: Garden, Raised Beds
- Fencing: Fenced
- Has view: Yes
- View description: Creek/Stream
- Has water view: Yes
- Water view: Creek/Stream
- Waterfront features: Creek
Lot
- Features: Gentle Sloping, SqFt 20000 to Acres1
Details
- Additional structures: Greenhouse, ToolShed, SeparateLivingQuartersApartmentAuxLivingUnit
- Additional parcels included: 00167205
- Parcel number: 00167214
Construction
Type & style
- Home type: SingleFamily
- Property subtype: Residential, Single Family Residence
Materials
- Board & Batten Siding, Cedar, Shake Siding, Wood Siding
- Foundation: Concrete Perimeter, Slab
- Roof: Composition
Condition
- Resale
- New construction: No
- Year built: 1932
Details
- Warranty included: Yes
Utilities & green energy
- Gas: Gas
- Sewer: Public Sewer
- Water: Public
Community & neighborhood
Security
- Security features: Entry
Location
- Region: Milwaukie
Other
Other facts
- Listing terms: Cash,Conventional
- Road surface type: Paved
Price history
| Date | Event | Price |
|---|---|---|
| 9/27/2024 | Sold | $960,000-3.5%$234/sqft |
Source: | ||
| 9/9/2024 | Pending sale | $995,000+400%$242/sqft |
Source: | ||
| 2/28/1995 | Sold | $199,000$48/sqft |
Source: Public Record Report a problem | ||
Public tax history
| Year | Property taxes | Tax assessment |
|---|---|---|
| 2025 | $9,057 +3.7% | $480,402 +3% |
| 2024 | $8,734 +2.9% | $466,410 +3% |
| 2023 | $8,486 +5.7% | $452,826 +3% |
Find assessor info on the county website
Neighborhood: 97222
Nearby schools
GreatSchools rating
- 6/10Oak Grove Elementary SchoolGrades: K-5Distance: 0.9 mi
- 1/10Alder Creek Middle SchoolGrades: 6-8Distance: 1.5 mi
- 4/10Putnam High SchoolGrades: 9-12Distance: 2.1 mi
Schools provided by the listing agent
- Elementary: Oak Grove
- Middle: Alder Creek
- High: Putnam
Source: RMLS (OR). This data may not be complete. We recommend contacting the local school district to confirm school assignments for this home.
Get a cash offer in 3 minutes
Find out how much your home could sell for in as little as 3 minutes with a no-obligation cash offer.
Estimated market value$927,000
Get a cash offer in 3 minutes
Find out how much your home could sell for in as little as 3 minutes with a no-obligation cash offer.
Estimated market value
$927,000
