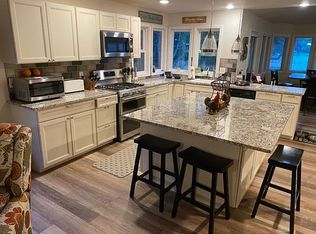Sold
Price Unknown
3711 S Sutton Pl, Boise, ID 83706
5beds
3baths
3,088sqft
Single Family Residence
Built in 1988
8,276.4 Square Feet Lot
$965,600 Zestimate®
$--/sqft
$4,103 Estimated rent
Home value
$965,600
$908,000 - $1.03M
$4,103/mo
Zestimate® history
Loading...
Owner options
Explore your selling options
What's special
Stunning Southeast Boise gem situated in the established Lakewood community with amazing proximity to parks, walking paths, schools, local dining and Downtown Boise! Chic renovations complement the ultimate entertainer's dream home featuring a backyard oasis complete with a resort-style in-ground pool reminiscent of your favorite vacation destination. Striking interior showcases hardwood floors, large bay windows, and custom architectural details throughout. Multiple living and dining spaces flow effortlessly into the gourmet kitchen equipped with an induction cooktop/downdraft system, double ovens, and sleek quartz countertops. Main level master retreat offers direct access to the pool, with a lavish ensuite boasting freestanding soaker tub, glass-enclosed shower and dream walk-in closet. Venture upstairs to a versatile layout highlighted by a light-filled bonus room, office, and 4 generous bedrooms. Convenient 3-car garage with epoxy floors and shop space is the ideal setup for hobbyists!
Zillow last checked: 8 hours ago
Listing updated: May 03, 2024 at 04:42pm
Listed by:
Dawn Templeton 208-890-1352,
Templeton Real Estate Group
Bought with:
Jayce Sharrai
Silvercreek Realty Group
Source: IMLS,MLS#: 98905587
Facts & features
Interior
Bedrooms & bathrooms
- Bedrooms: 5
- Bathrooms: 3
- Main level bathrooms: 1
- Main level bedrooms: 1
Primary bedroom
- Level: Main
- Area: 238
- Dimensions: 17 x 14
Bedroom 2
- Level: Upper
- Area: 182
- Dimensions: 14 x 13
Bedroom 3
- Level: Upper
- Area: 132
- Dimensions: 12 x 11
Bedroom 4
- Level: Upper
- Area: 120
- Dimensions: 12 x 10
Bedroom 5
- Level: Upper
- Area: 120
- Dimensions: 12 x 10
Dining room
- Level: Main
- Area: 140
- Dimensions: 14 x 10
Family room
- Level: Main
- Area: 272
- Dimensions: 17 x 16
Kitchen
- Level: Main
- Area: 228
- Dimensions: 19 x 12
Heating
- Forced Air, Natural Gas
Cooling
- Central Air
Appliances
- Included: Gas Water Heater, Dishwasher, Disposal, Double Oven, Microwave, Oven/Range Built-In, Refrigerator
Features
- Workbench, Bath-Master, Bed-Master Main Level, Den/Office, Formal Dining, Family Room, Great Room, Rec/Bonus, Double Vanity, Walk-In Closet(s), Breakfast Bar, Pantry, Kitchen Island, Granite Counters, Number of Baths Main Level: 1, Number of Baths Upper Level: 1, Bonus Room Size: 12x10, Bonus Room Level: Upper
- Flooring: Hardwood, Carpet
- Windows: Skylight(s)
- Has basement: No
- Number of fireplaces: 1
- Fireplace features: One, Gas
Interior area
- Total structure area: 3,088
- Total interior livable area: 3,088 sqft
- Finished area above ground: 3,088
- Finished area below ground: 0
Property
Parking
- Total spaces: 3
- Parking features: Attached, Driveway
- Attached garage spaces: 3
- Has uncovered spaces: Yes
Features
- Levels: Two
- Patio & porch: Covered Patio/Deck
- Has private pool: Yes
- Pool features: In Ground, Pool, Private
- Fencing: Full,Wood
Lot
- Size: 8,276 sqft
- Features: Standard Lot 6000-9999 SF, Garden, Sidewalks, Cul-De-Sac, Auto Sprinkler System, Drip Sprinkler System, Full Sprinkler System
Details
- Additional structures: Shed(s)
- Parcel number: R5125650420
Construction
Type & style
- Home type: SingleFamily
- Property subtype: Single Family Residence
Materials
- Brick, HardiPlank Type
- Foundation: Crawl Space
- Roof: Composition
Condition
- Year built: 1988
Utilities & green energy
- Water: Public
- Utilities for property: Sewer Connected, Electricity Connected
Community & neighborhood
Location
- Region: Boise
- Subdivision: Lakewood
HOA & financial
HOA
- Has HOA: Yes
- HOA fee: $92 quarterly
Other
Other facts
- Listing terms: Cash,Conventional,1031 Exchange,VA Loan
- Ownership: Fee Simple
Price history
Price history is unavailable.
Public tax history
| Year | Property taxes | Tax assessment |
|---|---|---|
| 2025 | $5,303 -2.8% | $789,800 +11.3% |
| 2024 | $5,454 -13.8% | $709,400 +1.9% |
| 2023 | $6,327 -1.5% | $696,100 -18.5% |
Find assessor info on the county website
Neighborhood: Southeast Boise
Nearby schools
GreatSchools rating
- 8/10White Pine Elementary SchoolGrades: PK-6Distance: 0.7 mi
- 8/10Les Bois Junior High SchoolGrades: 6-9Distance: 2.6 mi
- 9/10Timberline High SchoolGrades: 10-12Distance: 0.6 mi
Schools provided by the listing agent
- Elementary: White Pine - Boise
- Middle: Les Bois
- High: Timberline
- District: Boise School District #1
Source: IMLS. This data may not be complete. We recommend contacting the local school district to confirm school assignments for this home.
