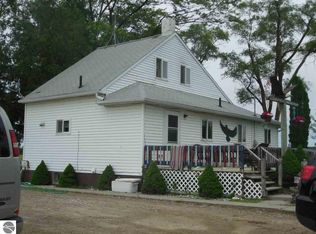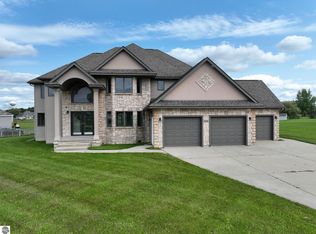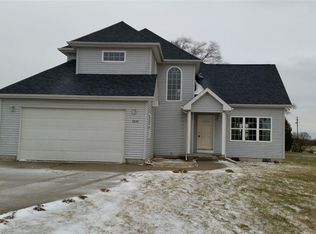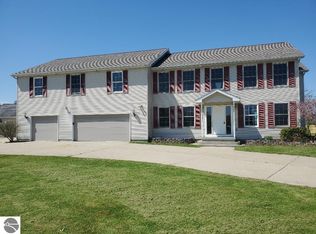Sold for $187,000
$187,000
3711 S Leaton Rd, Mount Pleasant, MI 48858
4beds
2,592sqft
Single Family Residence, Modular
Built in 2003
-- sqft lot
$189,300 Zestimate®
$72/sqft
$2,348 Estimated rent
Home value
$189,300
$180,000 - $199,000
$2,348/mo
Zestimate® history
Loading...
Owner options
Explore your selling options
What's special
Newly renovated two story home featuring all new floor coverings, fresh paint, new cabinets & countertops, stainless steel appliances, and more! Ample living space, formal dining area, kitchen, and 1/2 bath on main level. Upper floor with primary bedroom suite with private full bath, additional three bedrooms, and second full bath. Covered wrap-around porch. Large deck for summer enjoyment. Attached 2 car garage.
Zillow last checked: 8 hours ago
Listing updated: December 15, 2025 at 06:31am
Listed by:
Patricia Zamarron 989-773-6000,
CENTRAL REAL ESTATE MT PLEASANT, INC. 989-773-6000
Bought with:
Dave Feger, 6501398110
EXP REALTY LLC
Source: NGLRMLS,MLS#: 1929764
Facts & features
Interior
Bedrooms & bathrooms
- Bedrooms: 4
- Bathrooms: 3
- Full bathrooms: 2
- 1/2 bathrooms: 1
- Main level bathrooms: 1
Primary bedroom
- Level: Upper
- Area: 459
- Dimensions: 17 x 27
Bedroom 2
- Level: Upper
- Area: 154
- Dimensions: 14 x 11
Bedroom 3
- Level: Upper
- Area: 154
- Dimensions: 14 x 11
Bedroom 4
- Level: Upper
- Area: 170
- Dimensions: 17 x 10
Primary bathroom
- Features: Private
Dining room
- Level: Main
- Area: 247
- Dimensions: 19 x 13
Family room
- Level: Main
- Area: 182
- Dimensions: 14 x 13
Kitchen
- Level: Main
- Area: 260
- Dimensions: 20 x 13
Living room
- Level: Main
- Area: 208
- Dimensions: 16 x 13
Heating
- Forced Air, Natural Gas
Cooling
- Central Air
Appliances
- Included: Oven/Range, Dishwasher, Microwave
- Laundry: Main Level
Features
- Walk-In Closet(s), Breakfast Nook, Granite Bath Tops, Kitchen Island, Ceiling Fan(s), High Speed Internet, Cable TV
- Flooring: Vinyl, Carpet
- Basement: Crawl Space
- Has fireplace: No
- Fireplace features: None
Interior area
- Total structure area: 2,592
- Total interior livable area: 2,592 sqft
- Finished area above ground: 2,592
- Finished area below ground: 0
Property
Parking
- Total spaces: 2
- Parking features: Attached, Concrete
- Attached garage spaces: 2
Accessibility
- Accessibility features: Main Floor Access
Features
- Levels: Two
- Stories: 2
- Patio & porch: Deck, Covered
- Waterfront features: None
Lot
- Features: Cleared, Level
Details
- Additional structures: None
- Parcel number: N/A
- Zoning description: Residential
- Other equipment: Dish TV
Construction
Type & style
- Home type: SingleFamily
- Property subtype: Single Family Residence, Modular
Materials
- Vinyl Siding
- Roof: Asphalt
Condition
- New construction: No
- Year built: 2003
Utilities & green energy
- Sewer: Public Sewer
- Water: Public
Community & neighborhood
Community
- Community features: None
Location
- Region: Mount Pleasant
- Subdivision: SAGINAW CHIPPEWA INIDAN RESV.
HOA & financial
HOA
- Services included: None
Other
Other facts
- Listing agreement: Exclusive Right Sell
- Price range: $187K - $187K
- Listing terms: Conventional,Cash,FHA
- Ownership type: Private Owner
- Road surface type: Asphalt
Price history
| Date | Event | Price |
|---|---|---|
| 12/12/2025 | Sold | $187,000-1.6%$72/sqft |
Source: | ||
| 6/24/2025 | Pending sale | $190,000$73/sqft |
Source: | ||
| 6/9/2025 | Price change | $190,000-5%$73/sqft |
Source: | ||
| 5/29/2025 | Price change | $199,900-2%$77/sqft |
Source: | ||
| 3/3/2025 | Pending sale | $203,900$79/sqft |
Source: | ||
Public tax history
Tax history is unavailable.
Neighborhood: 48858
Nearby schools
GreatSchools rating
- 3/10Mary Mcguire SchoolGrades: 3-5Distance: 2.6 mi
- 6/10Mt Pleasant Middle SchoolGrades: 6-8Distance: 4.7 mi
- 9/10Mt. Pleasant Senior High SchoolGrades: 9-12Distance: 2.7 mi
Schools provided by the listing agent
- District: Mount Pleasant City School District
Source: NGLRMLS. This data may not be complete. We recommend contacting the local school district to confirm school assignments for this home.
Get pre-qualified for a loan
At Zillow Home Loans, we can pre-qualify you in as little as 5 minutes with no impact to your credit score.An equal housing lender. NMLS #10287.



