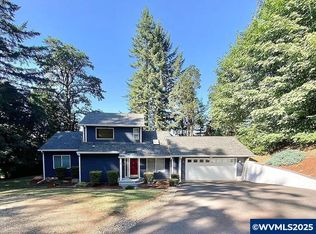Accepted Offer with Contingencies. Loaded with features and amazing views of the valley, this property is over 1.6 acres with a huge 40x48 shop complete with power, concrete floor, and two large bay doors. The home features a garage on main and another for the dual living downstairs with lots of storage throughout. The main level features sprawling views, a large living room, open kitchen, and 3 bedrooms including a large master suite with soak tub. Down stairs has a kitchenette, living area, bedroom, full bath, and its own laundry.
This property is off market, which means it's not currently listed for sale or rent on Zillow. This may be different from what's available on other websites or public sources.

