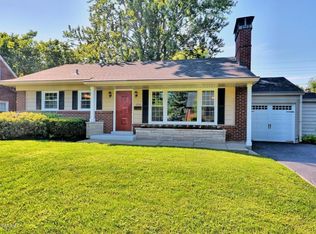This home is bigger than you think! Get in before the holidays. This lovely 4BD 2BA cape cod has plenty of updates. New furnace/AC/roof within the past year! Great hardwoods throughout the first and second floor, no carpet! Living room is open to dining room. Plenty of extra space for entertaining with the kitchen open to a vaulted family room with built ins. First floor is completed with two bedrooms and full hall bathroom. Second floor has 2 bedrooms. Basement has living room, bonus area, unfinished storage area, and full bathroom. Great private back yard oasis. Laundry on first floor and basement. Owner added a garage as well. Come schedule a private showing at 3711 Plymouth Rd!
This property is off market, which means it's not currently listed for sale or rent on Zillow. This may be different from what's available on other websites or public sources.
