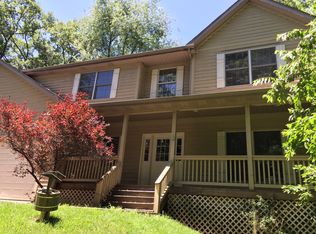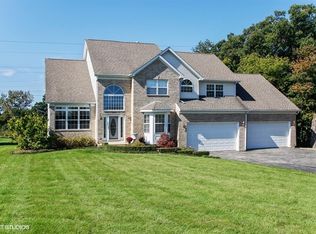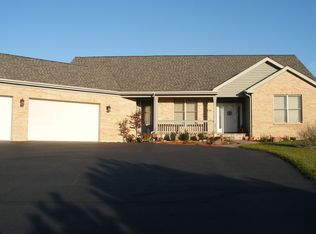Closed
$698,500
3711 Overland Rd, Crystal Lake, IL 60012
6beds
4,354sqft
Single Family Residence
Built in 2000
1.05 Acres Lot
$740,300 Zestimate®
$160/sqft
$4,398 Estimated rent
Home value
$740,300
$674,000 - $814,000
$4,398/mo
Zestimate® history
Loading...
Owner options
Explore your selling options
What's special
Welcome to your Tranquil Haven! This exquisite home, set on just over 1 acre, features 6 bedrooms, an office, and 3.5 baths. The 3-car garage with side port and newer Hardie siding adds both functionality and curb appeal. Ideal for entertaining, the outdoor area includes a built-in grill, waterfall, pergola with a fireplace, and professionally designed landscaping, all amidst abundant wildlife in your backyard. Inside, the beautiful kitchen boasts stainless steel appliances, granite countertops, and a cozy eating area. The living room invites relaxation with its floor-to-ceiling stone fireplace. The master suite offers a private retreat with its own fireplace, sitting area, large walk-in closet, and a newly remodeled bathroom with a whirlpool tub and tiled shower. On the second floor, you'll find 3 additional spacious bedrooms and a fully updated bath with double sinks. The dual staircases add a touch of sophistication. The finished walk-out basement expands your living space, offering an extra bedroom, an optional sixth bedroom, a full bathroom, a family room, and a rec room. Completing this remarkable home is a partial wrap-around porch, perfect for enjoying the tranquil surroundings. Home warranty included!
Zillow last checked: 8 hours ago
Listing updated: August 31, 2024 at 01:01am
Listing courtesy of:
Cassandra Robbins 630-404-8600,
Coldwell Banker Realty
Bought with:
Stephanie Peache
@properties Christie's International Real Estate
Source: MRED as distributed by MLS GRID,MLS#: 12110257
Facts & features
Interior
Bedrooms & bathrooms
- Bedrooms: 6
- Bathrooms: 4
- Full bathrooms: 3
- 1/2 bathrooms: 1
Primary bedroom
- Features: Flooring (Carpet), Bathroom (Full, Double Sink, Whirlpool & Sep Shwr)
- Level: Second
- Area: 306 Square Feet
- Dimensions: 18X17
Bedroom 2
- Features: Flooring (Carpet)
- Level: Second
- Area: 156 Square Feet
- Dimensions: 13X12
Bedroom 3
- Features: Flooring (Carpet)
- Level: Second
- Area: 156 Square Feet
- Dimensions: 13X12
Bedroom 4
- Features: Flooring (Carpet)
- Level: Second
- Area: 182 Square Feet
- Dimensions: 14X13
Bedroom 5
- Features: Flooring (Carpet)
- Level: Basement
- Area: 144 Square Feet
- Dimensions: 12X12
Bedroom 6
- Features: Flooring (Carpet)
- Level: Basement
- Area: 195 Square Feet
- Dimensions: 13X15
Dining room
- Features: Flooring (Carpet)
- Level: Main
- Area: 195 Square Feet
- Dimensions: 15X13
Eating area
- Features: Flooring (Hardwood)
- Level: Main
- Area: 195 Square Feet
- Dimensions: 15X13
Family room
- Features: Flooring (Carpet)
- Level: Basement
- Area: 320 Square Feet
- Dimensions: 16X20
Foyer
- Features: Flooring (Hardwood)
- Level: Main
- Area: 110 Square Feet
- Dimensions: 11X10
Kitchen
- Features: Kitchen (Eating Area-Table Space), Flooring (Hardwood)
- Level: Main
- Area: 238 Square Feet
- Dimensions: 17X14
Laundry
- Features: Flooring (Ceramic Tile)
- Level: Main
- Area: 77 Square Feet
- Dimensions: 11X7
Living room
- Features: Flooring (Carpet)
- Level: Main
- Area: 340 Square Feet
- Dimensions: 17X20
Office
- Features: Flooring (Carpet)
- Level: Main
- Area: 182 Square Feet
- Dimensions: 14X13
Recreation room
- Features: Flooring (Carpet)
- Level: Basement
- Area: 252 Square Feet
- Dimensions: 12X21
Heating
- Natural Gas, Forced Air, Zoned
Cooling
- Central Air, Zoned
Appliances
- Included: Range, Microwave, Dishwasher, Refrigerator, Washer, Dryer, Stainless Steel Appliance(s), Water Softener Rented
- Laundry: Sink
Features
- Cathedral Ceiling(s)
- Windows: Skylight(s)
- Basement: Finished,Exterior Entry,Egress Window,Full,Walk-Out Access
- Number of fireplaces: 2
- Fireplace features: Wood Burning, Gas Log, Gas Starter, Family Room, Master Bedroom
Interior area
- Total structure area: 4,354
- Total interior livable area: 4,354 sqft
- Finished area below ground: 1,150
Property
Parking
- Total spaces: 3
- Parking features: Asphalt, Garage Door Opener, On Site, Garage Owned, Attached, Garage
- Attached garage spaces: 3
- Has uncovered spaces: Yes
Accessibility
- Accessibility features: No Disability Access
Features
- Stories: 2
- Patio & porch: Patio
- Exterior features: Outdoor Grill, Lighting
Lot
- Size: 1.05 Acres
- Dimensions: 150X305
- Features: Landscaped, Wooded, Mature Trees
Details
- Additional structures: Pergola
- Parcel number: 1519306005
- Special conditions: None
- Other equipment: Water-Softener Rented, Ceiling Fan(s), Sump Pump
Construction
Type & style
- Home type: SingleFamily
- Property subtype: Single Family Residence
Materials
- Fiber Cement
- Roof: Asphalt
Condition
- New construction: No
- Year built: 2000
Details
- Builder model: CUSTOM
Utilities & green energy
- Sewer: Septic Tank
- Water: Well
Community & neighborhood
Community
- Community features: Street Paved
Location
- Region: Crystal Lake
- Subdivision: Highview Estates
HOA & financial
HOA
- Services included: None
Other
Other facts
- Listing terms: Conventional
- Ownership: Fee Simple
Price history
| Date | Event | Price |
|---|---|---|
| 8/29/2024 | Sold | $698,500-0.2%$160/sqft |
Source: | ||
| 8/9/2024 | Contingent | $699,900$161/sqft |
Source: | ||
| 8/6/2024 | Listed for sale | $699,900$161/sqft |
Source: | ||
| 7/18/2024 | Contingent | $699,900$161/sqft |
Source: | ||
| 7/13/2024 | Price change | $699,900-4.1%$161/sqft |
Source: | ||
Public tax history
| Year | Property taxes | Tax assessment |
|---|---|---|
| 2024 | $13,453 -12.2% | $171,905 -2.6% |
| 2023 | $15,324 +5.4% | $176,563 +9.3% |
| 2022 | $14,540 +6.1% | $161,466 +6.7% |
Find assessor info on the county website
Neighborhood: 60012
Nearby schools
GreatSchools rating
- 9/10Prairie Grove Elementary SchoolGrades: PK-4Distance: 1.7 mi
- 5/10Prairie Grove Junior High SchoolGrades: 5-8Distance: 1.8 mi
- 9/10Prairie Ridge High SchoolGrades: 9-12Distance: 4 mi
Schools provided by the listing agent
- Elementary: Prairie Grove Elementary School
- Middle: Prairie Grove Junior High School
- High: Prairie Ridge High School
- District: 46
Source: MRED as distributed by MLS GRID. This data may not be complete. We recommend contacting the local school district to confirm school assignments for this home.
Get a cash offer in 3 minutes
Find out how much your home could sell for in as little as 3 minutes with a no-obligation cash offer.
Estimated market value$740,300
Get a cash offer in 3 minutes
Find out how much your home could sell for in as little as 3 minutes with a no-obligation cash offer.
Estimated market value
$740,300


