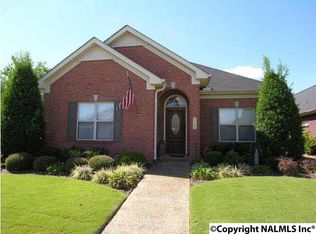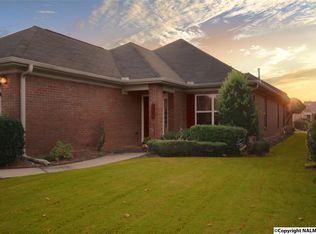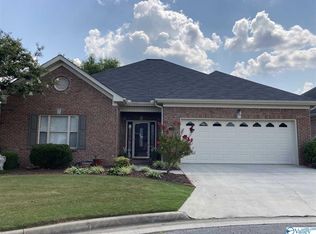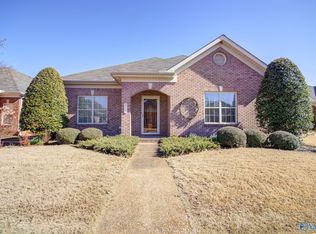Sold for $266,031
$266,031
3711 Orange Ct SW, Decatur, AL 35603
3beds
2,035sqft
Single Family Residence
Built in ----
-- sqft lot
$264,200 Zestimate®
$131/sqft
$1,704 Estimated rent
Home value
$264,200
$214,000 - $325,000
$1,704/mo
Zestimate® history
Loading...
Owner options
Explore your selling options
What's special
This THREE BEDROOM, TWO FULL BATH, single-level home has it ALL....and STORAGE galore!! Located in a quiet cul-de-sac, the layout is PERFECT for any family!! This estate is a great blend of elegance and comfort- you'll find quality craftmanship throughout. No need to worry about lawn maintenance, the VC Homeowners Association provides, also club house, viewing pond, walking trail, and PRIVACY!! Sellers are providing a one year home warranty!
Zillow last checked: 8 hours ago
Listing updated: September 09, 2025 at 04:53am
Listed by:
Jeremy Jones 256-466-4675,
Parker Real Estate Res.LLC,
Walker Jones 256-616-6602,
Parker Real Estate Res.LLC
Bought with:
Jeremy Jones, 106658
Parker Real Estate Res.LLC
Source: ValleyMLS,MLS#: 21883342
Facts & features
Interior
Bedrooms & bathrooms
- Bedrooms: 3
- Bathrooms: 2
- Full bathrooms: 2
Primary bedroom
- Features: Recessed Lighting, Sitting Area, Smooth Ceiling, Window Cov
- Level: First
- Area: 224
- Dimensions: 16 x 14
Bedroom 2
- Features: Ceiling Fan(s), Laminate Floor, Recessed Lighting, Smooth Ceiling
- Level: First
- Area: 252
- Dimensions: 18 x 14
Bedroom 3
- Features: Laminate Floor, Recessed Lighting, Smooth Ceiling
- Level: First
- Area: 198
- Dimensions: 18 x 11
Primary bathroom
- Features: Double Vanity, Smooth Ceiling, Tile
- Level: First
- Area: 100
- Dimensions: 10 x 10
Bathroom 1
- Features: Smooth Ceiling, Tile
- Level: First
- Area: 84
- Dimensions: 14 x 6
Dining room
- Features: Recessed Lighting, Sitting Area, Smooth Ceiling, Tile, Window Cov
- Level: First
- Area: 96
- Dimensions: 12 x 8
Family room
- Features: Recessed Lighting, Smooth Ceiling, Window Cov
- Level: First
- Area: 480
- Dimensions: 24 x 20
Kitchen
- Features: Crown Molding, Sitting Area, Smooth Ceiling, Tile
- Level: First
- Area: 132
- Dimensions: 12 x 11
Heating
- Central 1
Cooling
- Central 1
Features
- Open Floorplan
- Has basement: No
- Number of fireplaces: 1
- Fireplace features: Outside, Gas Log, One
Interior area
- Total interior livable area: 2,035 sqft
Property
Parking
- Parking features: Garage-Two Car, Garage Door Opener, Garage Faces Front
Features
- Levels: One
- Stories: 1
- Patio & porch: Covered Patio
- Exterior features: Curb/Gutters, Sidewalk
Lot
- Dimensions: 69 x 77 x 62 x 100
Details
- Parcel number: 12.03.07.2.005.066.000
Construction
Type & style
- Home type: SingleFamily
- Architectural style: Ranch
- Property subtype: Single Family Residence
Materials
- Foundation: Slab
Condition
- New construction: No
Utilities & green energy
- Sewer: Public Sewer
- Water: Public
Community & neighborhood
Community
- Community features: Gated, Curbs
Location
- Region: Decatur
- Subdivision: Vestavia Court
HOA & financial
HOA
- Has HOA: Yes
- HOA fee: $100 monthly
- Association name: Vc Homeowners Association
Price history
| Date | Event | Price |
|---|---|---|
| 9/5/2025 | Sold | $266,031-4.5%$131/sqft |
Source: | ||
| 8/20/2025 | Pending sale | $278,483$137/sqft |
Source: | ||
| 8/1/2025 | Contingent | $278,483$137/sqft |
Source: | ||
| 7/16/2025 | Price change | $278,483-0.5%$137/sqft |
Source: | ||
| 6/9/2025 | Price change | $279,983-2.6%$138/sqft |
Source: | ||
Public tax history
| Year | Property taxes | Tax assessment |
|---|---|---|
| 2024 | $1,207 -51.9% | $27,700 -50% |
| 2023 | $2,509 +40.2% | $55,380 +40.2% |
| 2022 | $1,789 +15.2% | $39,500 +15.2% |
Find assessor info on the county website
Neighborhood: 35603
Nearby schools
GreatSchools rating
- 3/10Frances Nungester Elementary SchoolGrades: PK-5Distance: 0.6 mi
- 4/10Decatur Middle SchoolGrades: 6-8Distance: 4.1 mi
- 5/10Decatur High SchoolGrades: 9-12Distance: 4.1 mi
Schools provided by the listing agent
- Elementary: Frances Nungester
- Middle: Decatur Middle School
- High: Decatur High
Source: ValleyMLS. This data may not be complete. We recommend contacting the local school district to confirm school assignments for this home.
Get pre-qualified for a loan
At Zillow Home Loans, we can pre-qualify you in as little as 5 minutes with no impact to your credit score.An equal housing lender. NMLS #10287.
Sell for more on Zillow
Get a Zillow Showcase℠ listing at no additional cost and you could sell for .
$264,200
2% more+$5,284
With Zillow Showcase(estimated)$269,484



