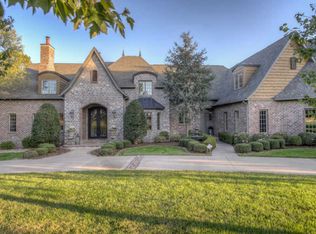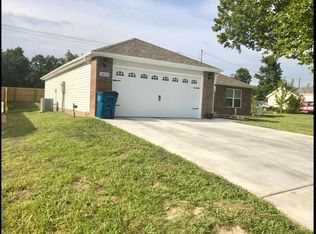Closed
Price Unknown
3711 Old Orchard Road, Joplin, MO 64804
4beds
6,415sqft
Single Family Residence
Built in 2017
2.78 Acres Lot
$1,591,300 Zestimate®
$--/sqft
$4,089 Estimated rent
Home value
$1,591,300
$1.46M - $1.72M
$4,089/mo
Zestimate® history
Loading...
Owner options
Explore your selling options
What's special
Extraordinary 4 bedroom, 5 bathroom estate in Arbor Hills. Featuring architectural style and modern luxury, this home is nestled on 2.78 acres and showcases flowing interior spaces and fantastic outdoor entertainment areas. The front of the house has a motor court parking area leading up to the stunning entryway framed by 2 Frank Lloyd Wright inspired sculptures. Off the entry is a powder room and wet bar with agate counters. To the left is a formal living room and to your right, a formal dining room. There is an additional family room behind the wet bar with an alcohol fueled see-through fireplace. The chef-worthy kitchen features an Evo grill, top of the line appliances, a double oven, 5 burner gas cooktop, large walk-in pantry, a 2nd serving island on castors, all complimented by beautiful Quartz counters. The split bedroom plan has 3 bedrooms on the East side of the home. One is currently used as an office, and two feature private on-suite bathrooms. The West wing features the primary bedroom with separate sitting room and laundry room. Laundry room has walls of built-in cabinets, a sink, and extra access to the primary bedroom closet. The primary suite features his/hers closets with dressing islands, a dream bathroom with walk-in tiled shower, his/hers vanities, and access to the covered patio with hot tub! Additionally, the basement features space for 2 future bedrooms, is plumbed for a bathroom, and includes a storm shelter and cargo elevator! 6 car garage with extra storage and an electric car charger. A doggie door leads to a fenced in pet area off the side of the home. Outside, enjoy the 42'x24' inground pool surrounded by texture concrete and planters, and a half bathroom with interior and exterior access. Located in Joplin Schools with quick access to I-44. See photos for a full list of features.
Zillow last checked: 8 hours ago
Listing updated: August 28, 2024 at 06:26pm
Listed by:
Eric Putnam 417-388-2739,
Keller Williams Realty Elevate,
Adam Graddy 417-501-5091,
Keller Williams
Bought with:
Eric Putnam, 2017032610
Keller Williams Realty Elevate
Source: SOMOMLS,MLS#: 60231318
Facts & features
Interior
Bedrooms & bathrooms
- Bedrooms: 4
- Bathrooms: 5
- Full bathrooms: 3
- 1/2 bathrooms: 2
Bedroom 1
- Area: 323
- Dimensions: 19 x 17
Bedroom 2
- Area: 255
- Dimensions: 17 x 15
Bedroom 3
- Area: 255
- Dimensions: 17 x 15
Bedroom 4
- Area: 181.25
- Dimensions: 12.5 x 14.5
Breakfast room
- Area: 144
- Dimensions: 12 x 12
Dining area
- Area: 320
- Dimensions: 20 x 16
Family room
- Area: 425
- Dimensions: 17 x 25
Kitchen
- Area: 240
- Dimensions: 16 x 15
Laundry
- Area: 119
- Dimensions: 17 x 7
Living room
- Area: 357
- Dimensions: 17 x 21
Other
- Description: Wet Bar
- Area: 130
- Dimensions: 13 x 10
Other
- Description: Primary Bedroom Sitting Area
- Area: 272
- Dimensions: 17 x 16
Heating
- Zoned
Cooling
- Zoned
Appliances
- Included: Gas Cooktop, Dishwasher, Microwave, Refrigerator, Built-In Electric Oven
- Laundry: In Basement, W/D Hookup
Features
- High Ceilings, Other Counters, Quartz Counters, Vaulted Ceiling(s), Walk-In Closet(s), Walk-in Shower, Wet Bar
- Flooring: Carpet, Tile
- Windows: Skylight(s)
- Basement: Interior Entry,Bath/Stubbed,Unfinished,Partial
- Attic: Access Only:No Stairs
- Has fireplace: Yes
- Fireplace features: Family Room, See Through
Interior area
- Total structure area: 7,974
- Total interior livable area: 6,415 sqft
- Finished area above ground: 6,415
- Finished area below ground: 0
Property
Parking
- Total spaces: 6
- Parking features: Driveway, Electric Vehicle Charging Station(s), Garage Faces Side, Parking Pad
- Attached garage spaces: 6
- Has uncovered spaces: Yes
Features
- Levels: One
- Stories: 1
- Patio & porch: Covered, Patio
- Pool features: In Ground
- Fencing: Metal
Lot
- Size: 2.78 Acres
Details
- Parcel number: 054.020000000012.009
Construction
Type & style
- Home type: SingleFamily
- Architectural style: Contemporary
- Property subtype: Single Family Residence
Materials
- Stucco, Wood Siding
- Foundation: Poured Concrete
- Roof: Shake
Condition
- Year built: 2017
Utilities & green energy
- Sewer: Public Sewer
- Water: Public
Community & neighborhood
Security
- Security features: Security System
Location
- Region: Joplin
- Subdivision: Arbor Hills
HOA & financial
HOA
- HOA fee: $240 annually
- Association phone: 417-437-5347
Other
Other facts
- Listing terms: Cash,Conventional
- Road surface type: Concrete
Price history
| Date | Event | Price |
|---|---|---|
| 2/29/2024 | Sold | -- |
Source: | ||
| 9/24/2023 | Pending sale | $1,999,000$312/sqft |
Source: | ||
| 9/9/2023 | Price change | $1,999,000-22.8%$312/sqft |
Source: | ||
| 7/28/2023 | Price change | $2,590,000-12.2%$404/sqft |
Source: | ||
| 5/11/2023 | Price change | $2,950,000-15.7%$460/sqft |
Source: | ||
Public tax history
| Year | Property taxes | Tax assessment |
|---|---|---|
| 2024 | $12,421 +17.4% | $262,240 +17.3% |
| 2023 | $10,576 +0.4% | $223,510 +0.2% |
| 2021 | $10,534 +2.4% | $223,000 |
Find assessor info on the county website
Neighborhood: 64804
Nearby schools
GreatSchools rating
- 7/10Cecil Floyd Elementary SchoolGrades: K-5Distance: 1.2 mi
- 4/10North Middle SchoolGrades: 6-8Distance: 3.2 mi
- 5/10Joplin High SchoolGrades: 9-12Distance: 3 mi
Schools provided by the listing agent
- Elementary: Cecil Floyd
- Middle: North
- High: Joplin
Source: SOMOMLS. This data may not be complete. We recommend contacting the local school district to confirm school assignments for this home.

