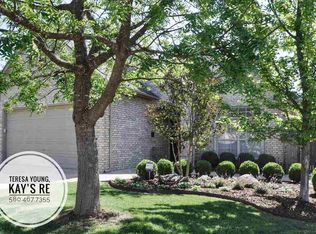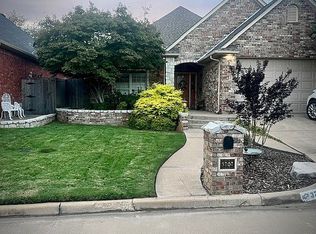Great Area Located in North Duncan. quiet street with easy access to Highway 81. Beautiful 3 bedroom, 2 bath Patio Home. Large living room, with Gas log Fireplace. Formal dining area, breakfast area opens out onto the patio and landscaped yard. Large Master bedroom with tray ceiling, Master bath with jetted tub, shower, double sinks, his and her closets! One bedroom has shelving and hanging space. other Bedroom is being used as office. Call to view today!
This property is off market, which means it's not currently listed for sale or rent on Zillow. This may be different from what's available on other websites or public sources.


