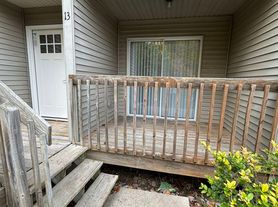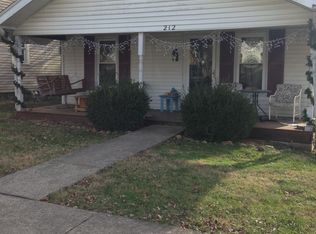This updated 3-bedroom, 2-bath ranch offers a practical split-bedroom layout for added privacy. The open kitchen includes a gas range, island with storage, pantry cabinets, and a bright dining area with direct access to the backyard.
The living and dining spaces feature new lighting and easy-care laminate flooring. The main bedroom includes its own full bathroom and walk-in closet.
Enjoy the outdoors with a fully fenced backyard, paver patio, and storage shed. Additional features include security cameras and ceiling fans for comfort and convenience.
Located across from Cascades Golf Course, this home is just minutes from shopping, dining, schools, and I-69 for easy travel.
Pet Policy - 2 pets max, 30 lbs. each, no aggressive breeds or a mixture of aggressive breeds. Speak with a Mackie Representative about Pet Deposits and Pet Fees. A PetScreening Profile is required even if you do not have a pet.
Occupancy Limit - TBD unrelated adults (enforced by Housing and Neighborhood Development of Bloomington)
Not Section 8 approved
House for rent
$1,850/mo
3711 N Kinser Pike, Bloomington, IN 47404
3beds
1,344sqft
Price may not include required fees and charges.
Single family residence
Available now
Cats, small dogs OK
-- A/C
-- Laundry
-- Parking
-- Heating
What's special
Split-bedroom layoutOpen kitchenBright dining areaFully fenced backyardPantry cabinetsPaver patioGas range
- 79 days |
- -- |
- -- |
Travel times
Looking to buy when your lease ends?
Get a special Zillow offer on an account designed to grow your down payment. Save faster with up to a 6% match & an industry leading APY.
Offer exclusive to Foyer+; Terms apply. Details on landing page.
Facts & features
Interior
Bedrooms & bathrooms
- Bedrooms: 3
- Bathrooms: 2
- Full bathrooms: 2
Features
- Walk In Closet
Interior area
- Total interior livable area: 1,344 sqft
Property
Parking
- Details: Contact manager
Features
- Exterior features: Fenced in Backyard, Walk In Closet
Details
- Parcel number: 530520401050000005
Construction
Type & style
- Home type: SingleFamily
- Property subtype: Single Family Residence
Community & HOA
Location
- Region: Bloomington
Financial & listing details
- Lease term: Contact For Details
Price history
| Date | Event | Price |
|---|---|---|
| 9/21/2025 | Price change | $1,850+5.7%$1/sqft |
Source: Zillow Rentals | ||
| 9/18/2025 | Price change | $1,750-12.5%$1/sqft |
Source: Zillow Rentals | ||
| 8/7/2025 | Listed for rent | $2,000$1/sqft |
Source: Zillow Rentals | ||
| 7/18/2025 | Listing removed | $299,900 |
Source: | ||
| 4/10/2025 | Listed for sale | $299,900+15.4% |
Source: | ||

