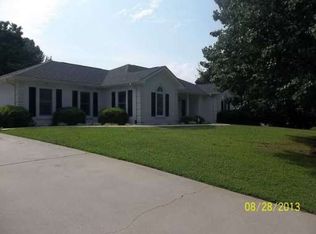Gorgeous custom home designed for Living and Entertaining! Finished Terrace level with Irish Style Pub Bar Single car garage as well on terrace level with 2 Bedrooms and a full bath. Master on Main with walk in closet and huge bathroom as well as sitting room. Solid wood floors throughout with carpet in terrace level with walk-in wine cellar to go along with the bar! Wood plantation shutters on all front facing windows . Huge well maintained and enclosed backyard , 100 AMP - EV Charger pre-wire in main garage. Large deck with Gas grill hookup. Too much to list here, contact seller for a detailed package of amenities. HOA - Yearly Fee $ 125 New Roof - Dec 2020, New Deck - July 2018
This property is off market, which means it's not currently listed for sale or rent on Zillow. This may be different from what's available on other websites or public sources.
