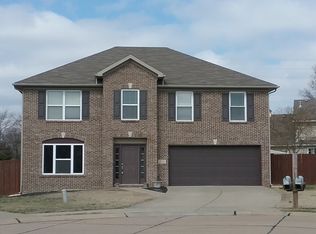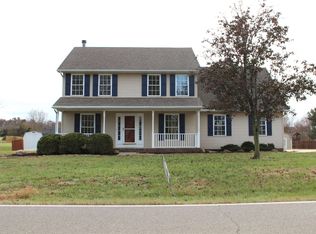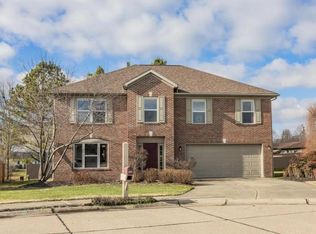Closed
$287,000
3711 Kansas Rd, Evansville, IN 47725
3beds
1,673sqft
Single Family Residence
Built in 2024
0.25 Acres Lot
$288,000 Zestimate®
$--/sqft
$2,110 Estimated rent
Home value
$288,000
$256,000 - $323,000
$2,110/mo
Zestimate® history
Loading...
Owner options
Explore your selling options
What's special
Beautiful New Construction on Evansville's Desirable North Side! If you like to spend your Wednesday nights dining out on Farm 57 while listening to live music, you're going to love this location! Just seconds away from Farm 57 and minutes away from all other city amenities! Featuring 3 bedrooms and 2 bathrooms, this home is thoroughly designed for comfort. The open-concept living area is perfect for gathering with a bright white kitchen and island as the centerpiece, featuring sleek stone countertops and plenty of cabinet space. Upstairs off the living room, a large unfinished area offers endless possibilities for customization-- ideal for a future bonus room, home office, or additional storage. Enjoy the spacious wooden deck overlooking the backyard while you relax or entertain. This home also includes a 2-car garage, providing convenience and storage. With it's modern design and versatile layout, this home is ready to welcome it's first owners!
Zillow last checked: 8 hours ago
Listing updated: November 14, 2025 at 09:53pm
Listed by:
Katerina Tenyakov Cell:812-227-7744,
Key Associates Signature Realty
Bought with:
SWIAR NonMember
NonMember SWIAR
Source: IRMLS,MLS#: 202524285
Facts & features
Interior
Bedrooms & bathrooms
- Bedrooms: 3
- Bathrooms: 2
- Full bathrooms: 2
- Main level bedrooms: 3
Bedroom 1
- Level: Main
Bedroom 2
- Level: Main
Dining room
- Level: Main
- Area: 110
- Dimensions: 11 x 10
Kitchen
- Level: Main
- Area: 120
- Dimensions: 12 x 10
Living room
- Level: Main
- Area: 324
- Dimensions: 18 x 18
Heating
- Electric, Forced Air
Cooling
- Central Air
Appliances
- Included: Range/Oven Hook Up Elec, Dishwasher, Microwave, Refrigerator, Electric Range
- Laundry: Electric Dryer Hookup, Main Level, Washer Hookup
Features
- Stone Counters, Eat-in Kitchen, Kitchen Island, Open Floorplan, Double Vanity, Stand Up Shower, Tub/Shower Combination, Main Level Bedroom Suite
- Basement: Crawl Space
- Has fireplace: No
- Fireplace features: None
Interior area
- Total structure area: 2,673
- Total interior livable area: 1,673 sqft
- Finished area above ground: 1,673
- Finished area below ground: 0
Property
Parking
- Total spaces: 2
- Parking features: Attached, Garage Door Opener, Concrete
- Attached garage spaces: 2
- Has uncovered spaces: Yes
Features
- Levels: One
- Stories: 1
- Patio & porch: Deck
- Fencing: None
Lot
- Size: 0.25 Acres
- Dimensions: 119x90
- Features: Level, City/Town/Suburb, Landscaped
Details
- Parcel number: 820426002744.012019
Construction
Type & style
- Home type: SingleFamily
- Architectural style: Ranch
- Property subtype: Single Family Residence
Materials
- Vinyl Siding, Masonry
- Roof: Shingle
Condition
- New construction: Yes
- Year built: 2024
Utilities & green energy
- Gas: CenterPoint Energy
- Sewer: City
- Water: City
Community & neighborhood
Location
- Region: Evansville
- Subdivision: None
Other
Other facts
- Listing terms: Cash,Conventional,FHA,VA Loan
Price history
| Date | Event | Price |
|---|---|---|
| 11/15/2025 | Pending sale | $299,900+4.5% |
Source: | ||
| 11/14/2025 | Sold | $287,000-4.3% |
Source: | ||
| 9/13/2025 | Listed for sale | $299,900 |
Source: | ||
| 8/28/2025 | Pending sale | $299,900 |
Source: | ||
| 8/21/2025 | Price change | $299,900-3.2% |
Source: | ||
Public tax history
| Year | Property taxes | Tax assessment |
|---|---|---|
| 2024 | $11 +25.5% | $600 +20% |
| 2023 | $9 +26% | $500 +25% |
| 2022 | $7 +3.3% | $400 +33.3% |
Find assessor info on the county website
Neighborhood: 47725
Nearby schools
GreatSchools rating
- 8/10Oak Hill ElementaryGrades: K-6Distance: 1.2 mi
- 8/10North Junior High SchoolGrades: 7-8Distance: 4.5 mi
- 8/10New Tech InstituteGrades: 9-12Distance: 3.9 mi
Schools provided by the listing agent
- Elementary: Oakhill
- Middle: North
- High: North
- District: Evansville-Vanderburgh School Corp.
Source: IRMLS. This data may not be complete. We recommend contacting the local school district to confirm school assignments for this home.

Get pre-qualified for a loan
At Zillow Home Loans, we can pre-qualify you in as little as 5 minutes with no impact to your credit score.An equal housing lender. NMLS #10287.


