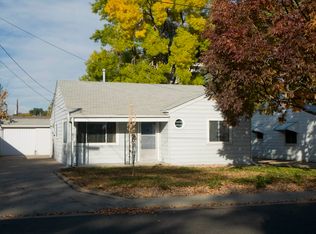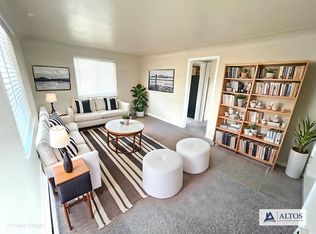Sold for $675,000
$675,000
3711 Jay Street, Wheat Ridge, CO 80033
3beds
1,200sqft
Single Family Residence
Built in 1940
0.31 Acres Lot
$653,400 Zestimate®
$563/sqft
$2,593 Estimated rent
Home value
$653,400
$621,000 - $693,000
$2,593/mo
Zestimate® history
Loading...
Owner options
Explore your selling options
What's special
**SHOWINGS START THURSDAY. OPEN HOUSE THURSDAY FROM 4:30-6:30PM, SATURDAY FROM 12-3PM, SUNDAY FROM 1-3PM**
Welcome to your dream oasis in the heart of Wheat Ridge! This charming home boasts an unbeatable location nestled right next to a serene neighborhood park, offering tranquility and convenience all in one.
Step inside to discover a recently remodeled interior that is flooded with natural light, highlighting the original refinished hardwood floors that exude warmth and character throughout. With 3 bedrooms and 2 baths, including a tucked-away primary suite at the rear of the house, this home offers both comfort and privacy.
The spacious 13,000+ square foot lot presents endless possibilities for homesteading or gardening enthusiasts, inviting you to cultivate your own slice of paradise right at home. Out back you'll find a large gazebo, perfect for outdoor entertaining and dining. Imagine leisurely mornings spent at nearby Bardo Coffeehouse or Huckleberry Roasters, followed by exploring the abundance of shopping and dining options along vibrant 38th Ave, all within walking distance.
Completing this picture-perfect property is a detached one-car garage, providing convenient parking and additional storage space.
Zillow last checked: 8 hours ago
Listing updated: October 01, 2024 at 11:03am
Listed by:
Tammi Merrell 720-495-2520 tammimerrell@gmail.com,
LoKation
Bought with:
Brooke McManus
Your Castle Realty LLC
Source: REcolorado,MLS#: 4924272
Facts & features
Interior
Bedrooms & bathrooms
- Bedrooms: 3
- Bathrooms: 2
- Full bathrooms: 1
- 3/4 bathrooms: 1
- Main level bathrooms: 2
- Main level bedrooms: 3
Bedroom
- Level: Main
Bedroom
- Level: Main
Bedroom
- Level: Main
Bathroom
- Level: Main
Bathroom
- Level: Main
Heating
- Hot Water
Cooling
- None
Appliances
- Included: Cooktop, Dishwasher, Disposal, Freezer, Microwave, Oven, Range, Range Hood, Refrigerator
Features
- Eat-in Kitchen, No Stairs, Quartz Counters
- Flooring: Tile, Wood
- Basement: Crawl Space
Interior area
- Total structure area: 1,200
- Total interior livable area: 1,200 sqft
- Finished area above ground: 1,200
Property
Parking
- Total spaces: 1
- Parking features: Garage
- Garage spaces: 1
Features
- Levels: One
- Stories: 1
- Fencing: Full
Lot
- Size: 0.31 Acres
- Features: Borders Public Land, Greenbelt, Many Trees, Open Space
Details
- Parcel number: 023688
- Special conditions: Standard
Construction
Type & style
- Home type: SingleFamily
- Property subtype: Single Family Residence
Materials
- Frame
- Roof: Composition
Condition
- Year built: 1940
Utilities & green energy
- Sewer: Public Sewer
Community & neighborhood
Location
- Region: Wheat Ridge
- Subdivision: Conway Heights
Other
Other facts
- Listing terms: Cash,Conventional,FHA,VA Loan
- Ownership: Corporation/Trust
Price history
| Date | Event | Price |
|---|---|---|
| 6/7/2024 | Sold | $675,000+3.8%$563/sqft |
Source: | ||
| 5/13/2024 | Pending sale | $650,000$542/sqft |
Source: | ||
| 5/8/2024 | Listed for sale | $650,000+55.7%$542/sqft |
Source: | ||
| 12/26/2023 | Sold | $417,500-15.7%$348/sqft |
Source: | ||
| 12/15/2023 | Pending sale | $495,000$413/sqft |
Source: | ||
Public tax history
| Year | Property taxes | Tax assessment |
|---|---|---|
| 2024 | $3,169 +13.8% | $36,247 |
| 2023 | $2,784 -1.4% | $36,247 +15.9% |
| 2022 | $2,823 +16.8% | $31,274 -2.8% |
Find assessor info on the county website
Neighborhood: 80033
Nearby schools
GreatSchools rating
- 5/10Stevens Elementary SchoolGrades: PK-5Distance: 0.7 mi
- 5/10Everitt Middle SchoolGrades: 6-8Distance: 2.3 mi
- 7/10Wheat Ridge High SchoolGrades: 9-12Distance: 2.1 mi
Schools provided by the listing agent
- Elementary: Stevens
- Middle: Everitt
- High: Wheat Ridge
- District: Jefferson County R-1
Source: REcolorado. This data may not be complete. We recommend contacting the local school district to confirm school assignments for this home.
Get a cash offer in 3 minutes
Find out how much your home could sell for in as little as 3 minutes with a no-obligation cash offer.
Estimated market value
$653,400

