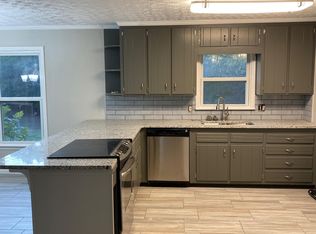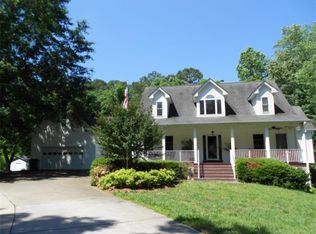Closed
$600,000
3711 James Rd, Acworth, GA 30102
5beds
1,776sqft
Single Family Residence
Built in 2003
1.49 Acres Lot
$565,000 Zestimate®
$338/sqft
$2,573 Estimated rent
Home value
$565,000
$537,000 - $593,000
$2,573/mo
Zestimate® history
Loading...
Owner options
Explore your selling options
What's special
Seller will offer $10,000 contribution to closing costs or a rate buy down. Discover serenity and convenience on this expansive one-and-a-half-acre property, where privacy meets modern luxury. A long paved driveway gracefully guides you to the residence, revealing a hidden oasis that combines tranquility with practicality. Upon entering through the side door, the journey begins in a welcoming mudroom, leading seamlessly to a gourmet kitchen adorned with stainless appliances. The kitchen boasts a cooktop with a convenient pot filler and a generously sized island, setting the stage for culinary delights. The main floor, adorned with hardwood floors, features a versatile bedroom, a full bath, and ample living space awaiting your personal touch. Ascend to the second floor to find the primary suite, offering a spacious bedroom with breathtaking views, a sizable closet, and a luxurious primary bath featuring a tiled shower and a stand-alone tub. Two additional large bedrooms and a well-appointed hall bath complete the upper level. The basement, a versatile space, encompasses a finished area with a full bath and a bedroom, providing flexibility for various needs. Additional storage is available in the unfinished section, ensuring you have ample space for all your belongings. A highlight of this property is the newly constructed large workshop/garage, designed to accommodate your vehicles and toys. With a garage door tall enough for most RVs, this space is both functional and stylish. Sit for hours on the wrap-around porch or step into the spacious yard, which extends to Corps property, offering a harmonious blend of nature and recreation. Whether you desire a play area, a flourishing garden, or a serene spot to observe wildlife, this expansive yard provides the canvas for your outdoor dreams. Indulge in the perfect blend of seclusion and accessibility - a home where every detail has been carefully curated to create a haven of comfort and style. Welcome to a residence that transcends the ordinary, inviting you to make it your own.
Zillow last checked: 8 hours ago
Listing updated: April 01, 2024 at 09:56am
Listed by:
Jimmy Payne 404-432-0466
Bought with:
Tanya Davenport, 359380
Coldwell Banker High Country
Source: GAMLS,MLS#: 10245275
Facts & features
Interior
Bedrooms & bathrooms
- Bedrooms: 5
- Bathrooms: 4
- Full bathrooms: 4
- Main level bathrooms: 1
- Main level bedrooms: 1
Kitchen
- Features: Kitchen Island, Solid Surface Counters
Heating
- Heat Pump
Cooling
- Ceiling Fan(s), Central Air
Appliances
- Included: Dishwasher
- Laundry: Upper Level
Features
- Split Bedroom Plan
- Flooring: Hardwood, Carpet
- Windows: Double Pane Windows
- Basement: Boat Door
- Attic: Pull Down Stairs
- Number of fireplaces: 1
- Fireplace features: Family Room, Gas Starter
- Common walls with other units/homes: No Common Walls
Interior area
- Total structure area: 1,776
- Total interior livable area: 1,776 sqft
- Finished area above ground: 1,776
- Finished area below ground: 0
Property
Parking
- Parking features: Attached, Detached, Garage, Kitchen Level
- Has attached garage: Yes
Features
- Levels: Two
- Stories: 2
- Patio & porch: Deck
- Fencing: Privacy
- Waterfront features: No Dock Or Boathouse
- Body of water: None
Lot
- Size: 1.49 Acres
- Features: Private
Details
- Additional structures: Garage(s)
- Parcel number: 21N06 016
Construction
Type & style
- Home type: SingleFamily
- Architectural style: Traditional
- Property subtype: Single Family Residence
Materials
- Vinyl Siding
- Roof: Composition
Condition
- Resale
- New construction: No
- Year built: 2003
Details
- Warranty included: Yes
Utilities & green energy
- Electric: 220 Volts
- Sewer: Septic Tank
- Water: Public
- Utilities for property: Cable Available
Community & neighborhood
Security
- Security features: Smoke Detector(s)
Community
- Community features: None
Location
- Region: Acworth
- Subdivision: None
HOA & financial
HOA
- Has HOA: No
- Services included: None
Other
Other facts
- Listing agreement: Exclusive Right To Sell
Price history
| Date | Event | Price |
|---|---|---|
| 3/28/2024 | Sold | $600,000-1.6%$338/sqft |
Source: | ||
| 2/29/2024 | Pending sale | $610,000$343/sqft |
Source: | ||
| 2/1/2024 | Listed for sale | $610,000+194%$343/sqft |
Source: | ||
| 7/25/2007 | Sold | $207,500$117/sqft |
Source: Public Record Report a problem | ||
Public tax history
| Year | Property taxes | Tax assessment |
|---|---|---|
| 2025 | $1,263 -65.3% | $230,280 +50.7% |
| 2024 | $3,639 +2.8% | $152,840 +3.7% |
| 2023 | $3,539 +13.7% | $147,440 +15.8% |
Find assessor info on the county website
Neighborhood: 30102
Nearby schools
GreatSchools rating
- 5/10Clark Creek Elementary SchoolGrades: PK-5Distance: 1 mi
- 7/10E.T. Booth Middle SchoolGrades: 6-8Distance: 5.8 mi
- 8/10Etowah High SchoolGrades: 9-12Distance: 5.7 mi
Schools provided by the listing agent
- Elementary: Clark Creek
- Middle: Booth
- High: Etowah
Source: GAMLS. This data may not be complete. We recommend contacting the local school district to confirm school assignments for this home.
Get a cash offer in 3 minutes
Find out how much your home could sell for in as little as 3 minutes with a no-obligation cash offer.
Estimated market value$565,000
Get a cash offer in 3 minutes
Find out how much your home could sell for in as little as 3 minutes with a no-obligation cash offer.
Estimated market value
$565,000

