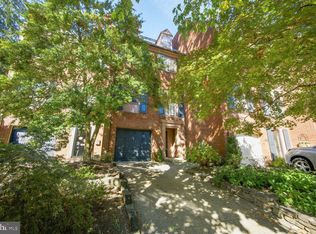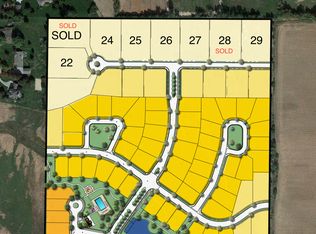New Listing. Elegant end-unit brick townhouse on 4 levels. Large formal rooms, 3 FP, beautiful wood floors, huge renovated K & butler's pantry, luxury MBR suite, 4.5 baths. View from sunny top floor studio & deck, and private courtyard patio. Convenient to Redline Metro & many shops & restaurants in 3 directions!
This property is off market, which means it's not currently listed for sale or rent on Zillow. This may be different from what's available on other websites or public sources.


