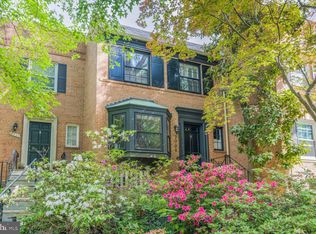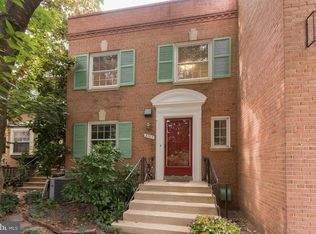RENOVATED~LIGHT & BRIGHT, SPACIOUS ATTACHED CHEVY CHASE TOWNHOME on Quiet Street, Yet Close to All of the Conveniences For Easy City Living. Gourmet Kitchen, Dining & Living Area Opens With Wall of Sliding Glass Doors to Relaxing Deck with Mature Landscaping. Main Level Powder Room. Master Suite With Renovated Luxury Shower, 2 Additional Bedrooms and 2nd Updated Bath with Tub. 3 Bedrooms and 2 Full Baths Upstairs! Finished Walk-Out/Lower Level with Another Updated Full Bath, Laundry Room, Large Rec Room with New Vinyl Plank Flooring, Wood Burning Fire Place, which Opens With Wall of Sliding Glass Doors to Private Patio Area and Landscaped Yard. Gleaming Hardwood Floors, Recessed Lighting, Crown Molding, Freshly Painted, Built-In Cabinetry, Plenty of Closets & Storage Area. One Car Private Parking in Rear of Home. Walking Score of 84. In Boundary of Renovated Murch Elementary, Deal Middle, and Wilson High School (All Within 1.0 Mile). Short Distance to 2 Metros (Friendship Heights Metro within 0.8 Mile & Tenleytown- AU Metro within 1.0 Mile), Park (Fort Circle Park Within 0.2 Mile, Fort Reno Park within 0.3 Mile, Murch Field within 0.4 Mile) Shopping (Clover Market & Sheffield Wine & Liquors Shop Both within 0.2 Mile), Coffee Shop & Restaurants (Little Red Fox, Modern Times Coffeehouse, Comet Ping Pong, Besta Pizza, Banana Leaf, Buck`s Fishing & Camping All Within 0.2 Mile) Buses & More! Enjoy the D.C. Lifestyle In This Gorgeous Home.
This property is off market, which means it's not currently listed for sale or rent on Zillow. This may be different from what's available on other websites or public sources.


