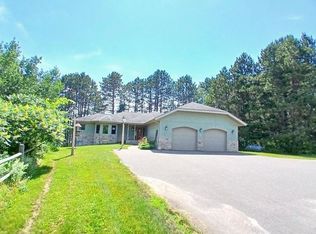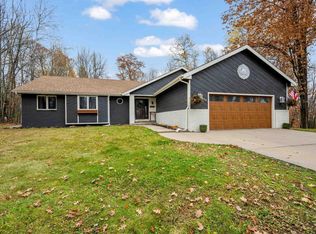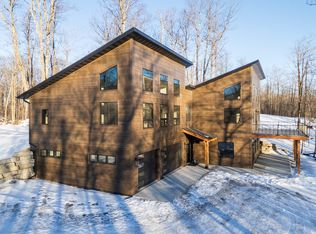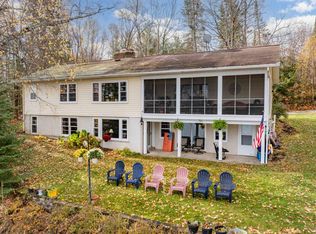Fall in love with this completely renovated 4-bedroom, 4-bath home on over 3 acres in the highly desirable southwest location on Golf Course Road. Just across the street from Pokegama Golf Course and less than a mile from the public boat access, this turnkey property offers the perfect blend of style, space, and location.
Inside, you'll find a brand-new kitchen, brand new bathrooms, fresh flooring, and thoughtfully designed entries. With laundry and two bathrooms on each level, the layout is both functional and family-friendly. The attached garage adds convenience, while the wooded setting provides privacy and a peaceful backyard retreat. Enjoy mornings or evenings in the stunning screened-in covered porch overlooking the golf course.
You can’t beat the location—just minutes from schools, the hospital, shopping, walking trails, and more.
Active
$799,000
3711 Golf Course Rd, Grand Rapids, MN 55744
4beds
3,614sqft
Est.:
Single Family Residence
Built in 1975
3.24 Acres Lot
$773,000 Zestimate®
$221/sqft
$-- HOA
What's special
- 183 days |
- 1,206 |
- 38 |
Zillow last checked: 8 hours ago
Listing updated: October 03, 2025 at 09:15am
Listed by:
Molly Tulek 218-360-0945,
EDGE OF THE WILDERNESS REALTY
Source: NorthstarMLS as distributed by MLS GRID,MLS#: 6760613
Tour with a local agent
Facts & features
Interior
Bedrooms & bathrooms
- Bedrooms: 4
- Bathrooms: 4
- Full bathrooms: 2
- 3/4 bathrooms: 1
- 1/2 bathrooms: 1
Bedroom 1
- Level: Main
- Area: 226.2 Square Feet
- Dimensions: 17.4x13
Bedroom 2
- Level: Lower
- Area: 290.7 Square Feet
- Dimensions: 17.1x17
Bedroom 3
- Level: Lower
- Area: 168 Square Feet
- Dimensions: 14x12
Bedroom 4
- Level: Lower
- Area: 247 Square Feet
- Dimensions: 19x13
Bathroom
- Level: Main
Bathroom
- Level: Lower
- Area: 53.55 Square Feet
- Dimensions: 6.3x8.5
Bathroom
- Level: Lower
- Area: 160.08 Square Feet
- Dimensions: 13.8x11.6
Dining room
- Level: Main
Family room
- Level: Lower
- Area: 447.07 Square Feet
- Dimensions: 24.7x18.10
Kitchen
- Level: Main
- Area: 308.95 Square Feet
- Dimensions: 18.5x16.7
Laundry
- Level: Lower
- Area: 81.6 Square Feet
- Dimensions: 8.5x9.6
Living room
- Level: Main
- Area: 475 Square Feet
- Dimensions: 25x19
Heating
- Forced Air
Cooling
- Central Air
Features
- Basement: Finished,Walk-Out Access
- Number of fireplaces: 2
- Fireplace features: Gas
Interior area
- Total structure area: 3,614
- Total interior livable area: 3,614 sqft
- Finished area above ground: 1,807
- Finished area below ground: 1,807
Video & virtual tour
Property
Parking
- Total spaces: 2
- Parking features: Attached
- Attached garage spaces: 2
- Details: Garage Dimensions (32.3x25.8)
Accessibility
- Accessibility features: None
Features
- Levels: One
- Stories: 1
- Patio & porch: Covered, Deck, Patio, Screened, Wrap Around
Lot
- Size: 3.24 Acres
Details
- Foundation area: 1807
- Parcel number: 050361410
- Zoning description: Residential-Single Family
Construction
Type & style
- Home type: SingleFamily
- Property subtype: Single Family Residence
Materials
- Roof: Asphalt
Condition
- New construction: No
- Year built: 1975
Utilities & green energy
- Electric: 200+ Amp Service
- Gas: Natural Gas
- Sewer: Septic System Compliant - Yes
- Water: Drilled, Well
Community & HOA
HOA
- Has HOA: No
Location
- Region: Grand Rapids
Financial & listing details
- Price per square foot: $221/sqft
- Tax assessed value: $431,900
- Annual tax amount: $4,683
- Date on market: 7/26/2025
- Cumulative days on market: 76 days
Estimated market value
$773,000
$734,000 - $812,000
$2,998/mo
Price history
Price history
| Date | Event | Price |
|---|---|---|
| 8/7/2025 | Listed for sale | $799,000+110.3%$221/sqft |
Source: | ||
| 1/9/2025 | Sold | $380,000-9.5%$105/sqft |
Source: | ||
| 12/5/2024 | Pending sale | $419,900$116/sqft |
Source: | ||
| 12/2/2024 | Price change | $419,900-4.6%$116/sqft |
Source: | ||
| 11/13/2024 | Listed for sale | $440,000$122/sqft |
Source: | ||
Public tax history
Public tax history
| Year | Property taxes | Tax assessment |
|---|---|---|
| 2024 | $4,669 +15.8% | $431,900 |
| 2023 | $4,031 +13.1% | $431,900 |
| 2022 | $3,563 +6% | -- |
Find assessor info on the county website
BuyAbility℠ payment
Est. payment
$4,666/mo
Principal & interest
$3807
Property taxes
$579
Home insurance
$280
Climate risks
Neighborhood: 55744
Nearby schools
GreatSchools rating
- 7/10West Rapids ElementaryGrades: K-5Distance: 1.3 mi
- 5/10Robert J. Elkington Middle SchoolGrades: 6-8Distance: 4 mi
- 7/10Grand Rapids Senior High SchoolGrades: 9-12Distance: 3.4 mi




