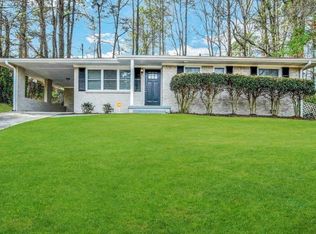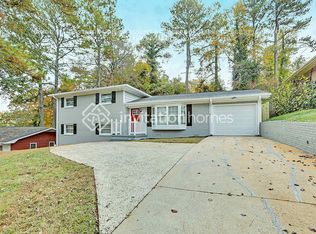Sold for $215,000
$215,000
3711 Glen Mora Dr, Decatur, GA 30032
4beds
2,582sqft
Single Family Residence
Built in ----
-- sqft lot
$305,700 Zestimate®
$83/sqft
$2,561 Estimated rent
Home value
$305,700
$266,000 - $345,000
$2,561/mo
Zestimate® history
Loading...
Owner options
Explore your selling options
What's special
This is a split-level, 4-sided brick, open concept remodeled home, with a two (2) car garage and freshly painted walls throughout the inside. Original refinished wood floors, brand new kitchen appliances with a brand-new kitchen Island and quartz countertops. There is a brand-new in-home laundry room, living room, dining room, and downstairs family room with French doors leading to the backyard. The home has four (4) bedrooms and 3 bath, featuring a beautiful primary suite fully remodeled with a specious shower and nice walk-in closet. The other 3 bedrooms have a shared bathroom with a full bathtub and shower which also has been remodeled with a bathroom on the bottom level of the home. The home has been rewired with new electrical wiring, as well as new plumbing and fixtures. Brand new HVAC system and ducts has been installed in the home. The home sits on a half (1/2) acre corner lot with plenty of space to have outside barbecues with family and friends. The home is surrounded by freeways, I-285, I-20, and I-85 as downtown Atlanta is approximately 15 minutes commute along with the Hartsfield -Jackson Internation Airport being 15 minutes in the opposite direction. Atlanta Public busing is a 5-minute walk as food and grocery stores are a 2-3-minute drive. If you are interested in seeing this home, please make an appointment.
We will also rent to "The VASH-Housing Choice Voucher (VHCV) Program"
Owner is responsible for cutting and trimming the grass and tree limbs. Maintaining and cleaning falling leaves and tree branches around the property. Renter pays for all their own utilities, which includes, Trash, water, electric, and gas cost. Security Deposit, any pet deposit and 1st month rent due no later than 3 business days after approval to move in property. NO SMOKING ALLOWED IN PROPERTY. Up to 1 pet total allowed depending on what has been agreed upon by owner and renter. (This is negotiable) Property owner will do drive-By's on the outside of the property to ensure the property is maintaining a respectable and clean environment outside. Property owner will give the renter a 48-hour notice prior to needing to enter in the property for routine maintenance of such home appliances, water heater, stove, microwave, heating system, and so forth... PLEASE NOTE, THIS IS NOT A LEASE AGREEMENT ONLY FOR INFORMATION PURPOSES CONCERNING THE PROPERTY.
Zillow last checked: 9 hours ago
Listing updated: April 03, 2025 at 11:07am
Source: Zillow Rentals
Facts & features
Interior
Bedrooms & bathrooms
- Bedrooms: 4
- Bathrooms: 3
- Full bathrooms: 3
Heating
- Forced Air
Cooling
- Central Air
Appliances
- Included: Dishwasher, Microwave, Oven, Refrigerator, WD Hookup
- Laundry: Hookups
Features
- WD Hookup, Walk In Closet
- Flooring: Hardwood
Interior area
- Total interior livable area: 2,582 sqft
Property
Parking
- Parking features: Attached
- Has attached garage: Yes
- Details: Contact manager
Features
- Exterior features: Bicycle storage, Big area for barbecues and kids play., Electricity not included in rent, Garbage not included in rent, Gas not included in rent, Heating system: Forced Air, Walk In Closet, Water not included in rent
Details
- Parcel number: 1516505017
Construction
Type & style
- Home type: SingleFamily
- Property subtype: Single Family Residence
Community & neighborhood
Location
- Region: Decatur
HOA & financial
Other fees
- Deposit fee: $2,500
- Pet deposit fee: $250
- Pet fee: $50 monthly
Price history
| Date | Event | Price |
|---|---|---|
| 4/19/2025 | Listing removed | $2,500$1/sqft |
Source: Zillow Rentals Report a problem | ||
| 4/2/2025 | Listed for rent | $2,500$1/sqft |
Source: Zillow Rentals Report a problem | ||
| 2/18/2025 | Listing removed | $2,500$1/sqft |
Source: Zillow Rentals Report a problem | ||
| 1/8/2025 | Listed for rent | $2,500$1/sqft |
Source: Zillow Rentals Report a problem | ||
| 12/12/2023 | Sold | $215,000$83/sqft |
Source: Public Record Report a problem | ||
Public tax history
| Year | Property taxes | Tax assessment |
|---|---|---|
| 2025 | $6,655 +68.9% | $140,960 +63.9% |
| 2024 | $3,941 +584.9% | $86,000 -1.1% |
| 2023 | $575 -20.9% | $86,920 +35.6% |
Find assessor info on the county website
Neighborhood: Candler-Mcafee
Nearby schools
GreatSchools rating
- 3/10Snapfinger Elementary SchoolGrades: PK-5Distance: 0.4 mi
- 3/10Columbia Middle SchoolGrades: 6-8Distance: 2.6 mi
- 2/10Columbia High SchoolGrades: 9-12Distance: 0.6 mi
Get a cash offer in 3 minutes
Find out how much your home could sell for in as little as 3 minutes with a no-obligation cash offer.
Estimated market value$305,700
Get a cash offer in 3 minutes
Find out how much your home could sell for in as little as 3 minutes with a no-obligation cash offer.
Estimated market value
$305,700

