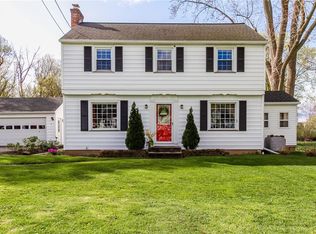You'll love the unique features of this charming Cape! Starting from the beautiful new front porch w/ pillars, recessed lighting, & stamped concrete, to a massive deck w/ built-in benches, overlooking gorgeous gardens, & beautiful park-like yard that backs up to Black Creek. Inside you'll find an updated kitchen w/natural Hickory cabinets, solid surface counters, & a breakfast bar island. The living rooms focal point is the unique knotty pine wood burning fireplace. & an incredible view through double sliding glass doors to the deck & backyard. There are 2 bdrms & full bath on the 1st flr, giving you many options for a home office, playroom, etc., & there are 3 bdrms & full bath on the 2nd flr. The laundry is conveniently located on 2nd flr, or could easily be moved back down to utility side of the basement. In the partially finished basement are 2 bonus rooms which add over 700 sq ft of living space. Family room has gorgeous stone, gas fireplace, glass doors to backyard & a door leading to the truly unique feature of a 2nd garage. Other updates, vinyl replacement windows & shingled roof in 2014. Showings begin 10/1 @ 9:00 DELAYED NEGOTIATIONS- with all offers due 10/5/21 by 6pm
This property is off market, which means it's not currently listed for sale or rent on Zillow. This may be different from what's available on other websites or public sources.
